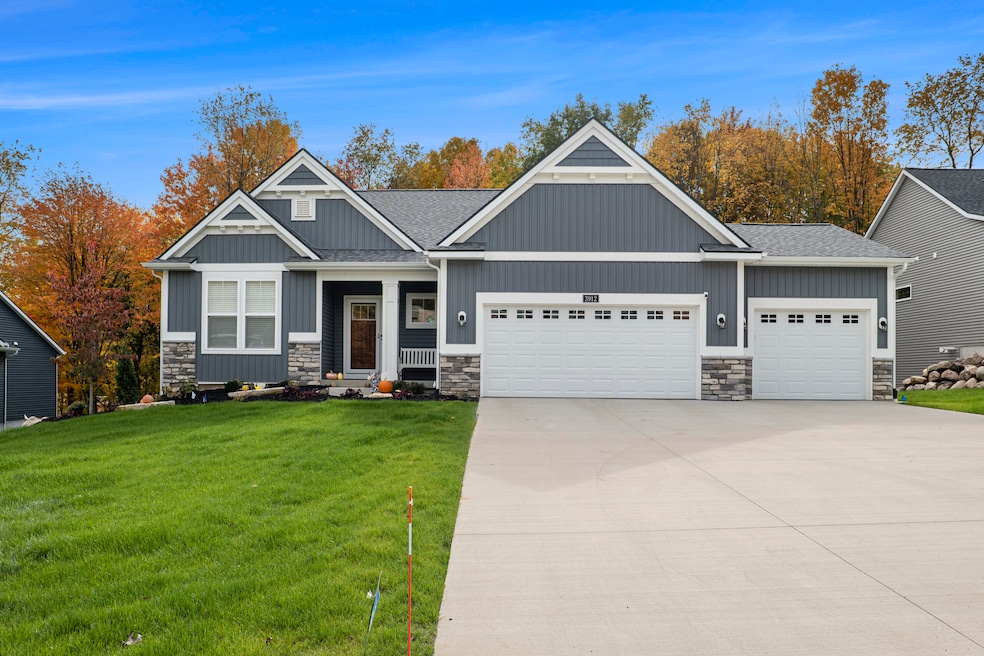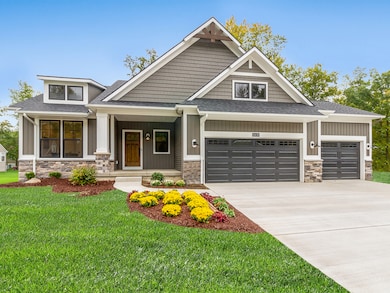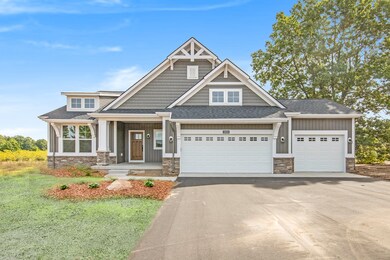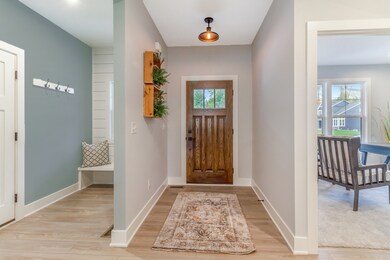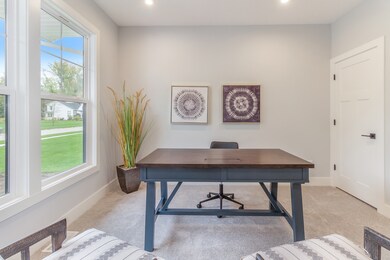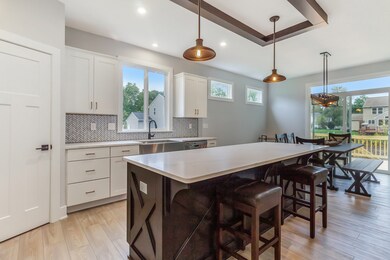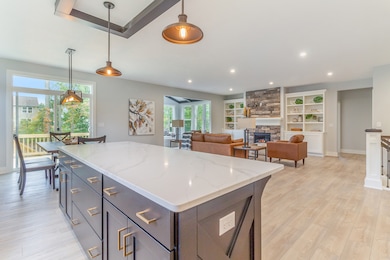
The Balsam Grand Ledge, MI 48837
Estimated payment $3,268/month
Highlights
- New Construction
- Views Throughout Community
- Game Room
- Leon W. Hayes Middle School Rated A-
- Mud Room
- Walk-In Closet
About This Home
Buildable Home Plan – Photos Are Representational
The Balsam, named after the most fragrant fir tree, evokes freshness and a feeling of open spaces. The Balsam is our latest ranch plan, featuring 1773 of flexible living space.
Enter the Balsam home through your front porch or through the two-car garage, immediately finding the mudroom to your left. The conveniently located mudroom includes a coat closet and an optional bench.
To the right of the entryway, you will find the first of two bedrooms, complete with a full bathroom and closet space. Your family members or guests will enjoy having their own room to relax in.
Continuing down the hallway, you’ll walk into the free-flowing main living area which combines the family room, dining room, and kitchen into one bright, airy space.
The kitchen transitions into the dining room, which opens to the rear of the home through a sliding door and offers the option do add more windows for even more natural light. The large, centrally located family room creates a warm, welcoming space for gatherings, and you can always customize it with several options, such as a stone fireplace.
From the family room, a short hall leads to the main level laundry room and the owner-suite.
Home Details
Home Type
- Single Family
Parking
- 2 Car Garage
Home Design
- New Construction
- Ready To Build Floorplan
- The Balsam Plan
Interior Spaces
- 1,773 Sq Ft Home
- 1-Story Property
- Mud Room
- Game Room
- Basement
Bedrooms and Bathrooms
- 2 Bedrooms
- Walk-In Closet
- 2 Full Bathrooms
Community Details
Overview
- Actively Selling
- Built by Eastbrook Homes Inc.
- Wind Trace Subdivision
- Views Throughout Community
- Pond in Community
Sales Office
- 6695 Dickson Drive
- Grand Ledge, MI 48837
- 517-726-6365
Office Hours
- Sat 12pm-3pm, Sun 12pm-3pm, *Closed Holidays
Map
Similar Homes in Grand Ledge, MI
Home Values in the Area
Average Home Value in this Area
Property History
| Date | Event | Price | Change | Sq Ft Price |
|---|---|---|---|---|
| 04/16/2025 04/16/25 | Price Changed | $501,000 | +0.2% | $283 / Sq Ft |
| 03/27/2025 03/27/25 | Price Changed | $500,000 | +1.2% | $282 / Sq Ft |
| 03/21/2025 03/21/25 | For Sale | $494,000 | -- | $279 / Sq Ft |
- 6695 Dickson Dr
- 6695 Dickson Dr
- 6695 Dickson Dr
- 6695 Dickson Dr
- 6695 Dickson Dr
- 6695 Dickson Dr
- 6695 Dickson Dr
- 6695 Dickson Dr
- 6695 Dickson Dr
- 6695 Dickson Dr
- 6695 Dickson Dr
- 6695 Dickson Dr
- 6695 Dickson Dr
- 6695 Dickson Dr
- 6695 Dickson Dr
- 6695 Dickson Dr
- 6695 Dickson Dr
- 6695 Dickson Dr
- 6695 Dickson Dr
- 6695 Dickson Dr
- 4775 Village Dr
- 1209 Degroff St
- 7605 Heritage Dr
- 7606 Briarbrook Dr
- 410 Charity Cir
- 400 E River St
- 320 E River St
- 1110 Jenne St
- 7715 Streamwood Dr
- 515 Maple St
- 7877 Celosia Dr
- 7500 Chapel Hill Dr
- 7530 Waters Edge
- 115 Perry St
- 831 Brookside Dr
- 855 W Jefferson St Unit 1
- 855 W Jefferson St Unit 25
- 855 W Jefferson St Unit 26
- 855 W Jefferson St Unit 174
- 6300 W Michigan Ave
