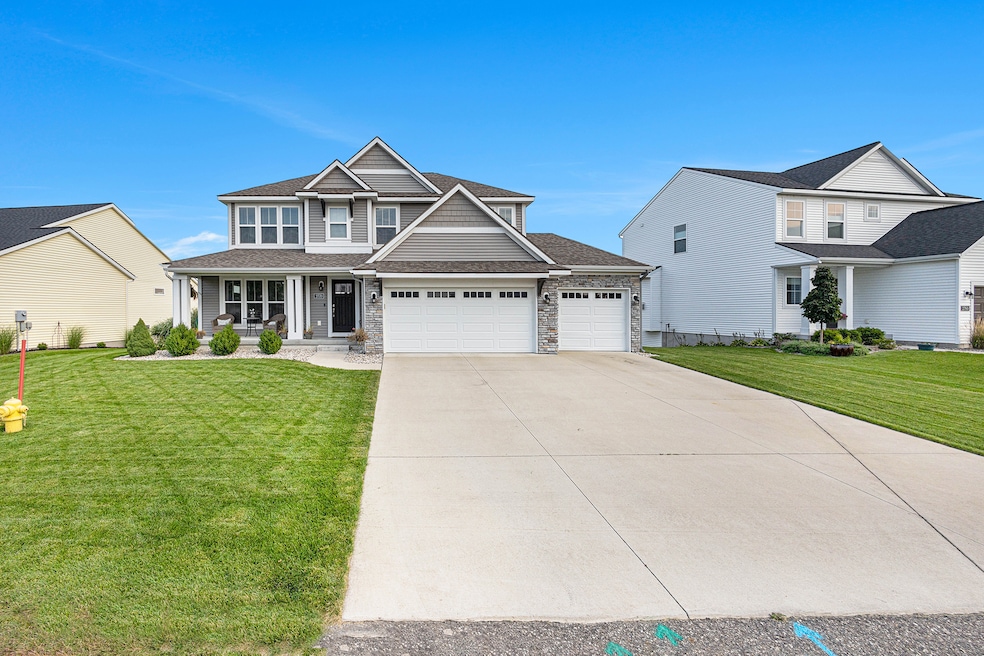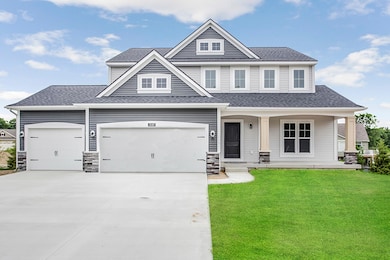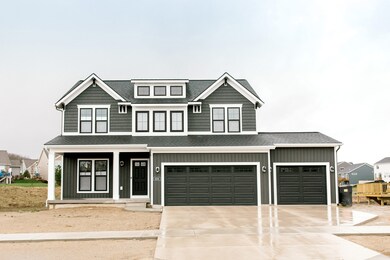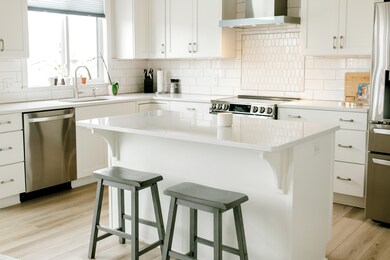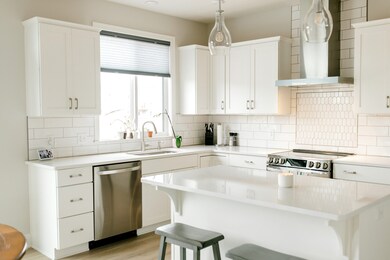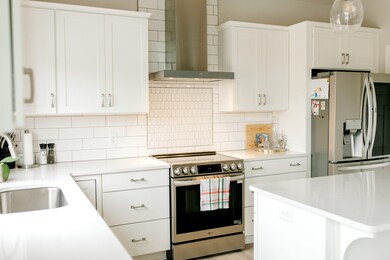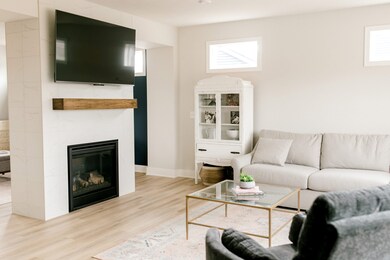
The Sanibel Grand Ledge, MI 48837
Estimated payment $3,242/month
Highlights
- New Construction
- Views Throughout Community
- Walk-In Closet
- Leon W. Hayes Middle School Rated A-
- Mud Room
About This Home
Buildable Home Plan – Photos are Representational
The Sanibel is an exceptionally popular two-story home plan. The design offers 2,208 finished square feet, and lots of room for expansion. By selecting from an array of internal options and external elevations your new Sanibel house will be exclusively your own.
The front porch and entryway lead into the Sanibel’s front flex room. Beyond the flex room is the generous family room. A stately arch separates the family room from the open dining area with its sliding door to the back yard. The dining area flows into the kitchen which offers an island and walk-in pantry. Off of the dining area, the mudroom offers access to the main level half bath, a coat closet, an optional mudroom bench with lockers, and the two-car garage.
The Sanibel’s upper level can be reached from the stairs in the front entryway. On the upper level, the owner suite incorporates an ample bedroom, two walk-in closets, and a private bath with soaking tub, and step-in shower. Also on the upper level is the convenient laundry room with optional sink and folding table, a second full bath with optional double sink, and three additional bedrooms. The Sanibel also includes a lower level, accessible from the family room.
Love this home? Please note that this is a ready-to-build home plan, which means that style, selections, and options are representational. Contact us for more information on ready-to-build home plans.
Home Details
Home Type
- Single Family
Parking
- 2 Car Garage
Home Design
- New Construction
- Ready To Build Floorplan
- The Sanibel Plan
Interior Spaces
- 2,208 Sq Ft Home
- 2-Story Property
- Mud Room
- Basement
Bedrooms and Bathrooms
- 4 Bedrooms
- Walk-In Closet
Community Details
Overview
- Actively Selling
- Built by Eastbrook Homes Inc.
- Wind Trace Subdivision
- Views Throughout Community
- Pond in Community
Sales Office
- 6695 Dickson Drive
- Grand Ledge, MI 48837
- 517-726-6365
Office Hours
- Sat 12pm-3pm, Sun 12pm-3pm, *Closed Holidays
Map
Similar Homes in Grand Ledge, MI
Home Values in the Area
Average Home Value in this Area
Property History
| Date | Event | Price | Change | Sq Ft Price |
|---|---|---|---|---|
| 04/16/2025 04/16/25 | Price Changed | $495,000 | +0.2% | $224 / Sq Ft |
| 03/27/2025 03/27/25 | Price Changed | $494,000 | +1.2% | $224 / Sq Ft |
| 03/21/2025 03/21/25 | For Sale | $488,000 | -- | $221 / Sq Ft |
- 6695 Dickson Dr
- 6695 Dickson Dr
- 6695 Dickson Dr
- 6695 Dickson Dr
- 6695 Dickson Dr
- 6695 Dickson Dr
- 6695 Dickson Dr
- 6695 Dickson Dr
- 6695 Dickson Dr
- 6695 Dickson Dr
- 6695 Dickson Dr
- 6695 Dickson Dr
- 6695 Dickson Dr
- 6695 Dickson Dr
- 6695 Dickson Dr
- 6695 Dickson Dr
- 6695 Dickson Dr
- 6695 Dickson Dr
- 6695 Dickson Dr
- 6695 Dickson Dr
