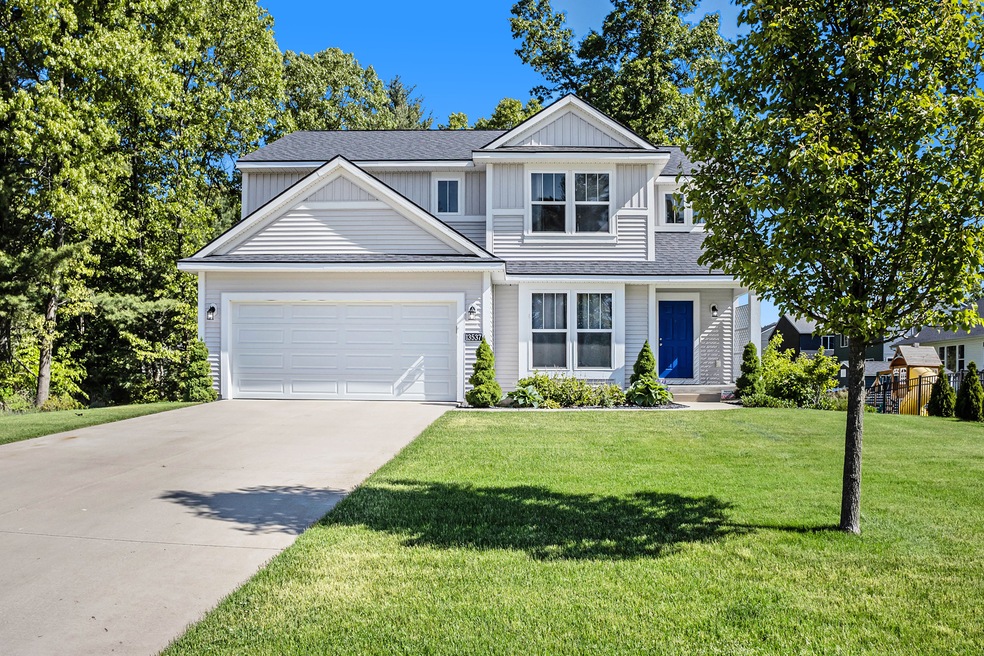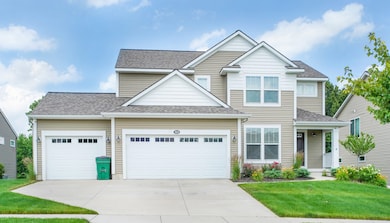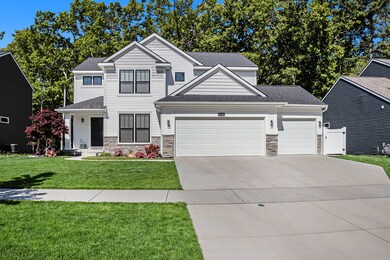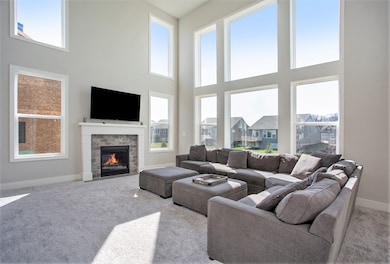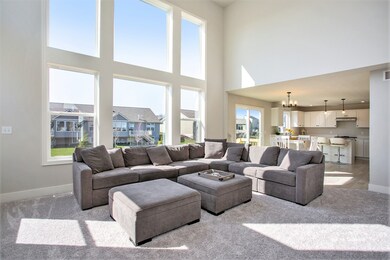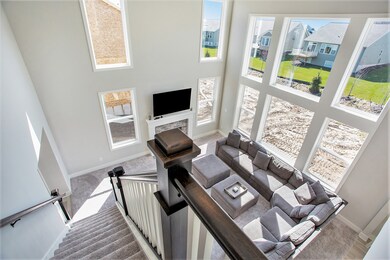
The Stafford Grand Ledge, MI 48837
Estimated payment $3,052/month
Highlights
- New Construction
- Views Throughout Community
- Walk-In Closet
- Leon W. Hayes Middle School Rated A-
- Mud Room
About This Home
Buildable Home Plan – Photos are Representational
The Stafford is a contemporary home perfect for entertaining, with 1,802 sq. ft. of living space, including three bedrooms, two and a half baths, and opportunities for expansion.
Enter through the front porch into the foyer, which features a coat closet. Off the entry is a front parlor, ideal for formal dining or a sitting area. The open family room, with a two-story ceiling, flows into the dining area, which has a sliding door to the backyard and an optional bay extension. The dining area connects to a spacious kitchen with a central island, walk-in pantry, and ample counter and cabinet space. Adjacent to the dining room is the mudroom, which leads to the half bath and a two-car garage.
Upstairs, the owner’s suite includes a large bedroom, walk-in closet, and private bath. Two additional bedrooms each have their own walk-in closets and share a full bath. The upper level also features a laundry room for convenience.
The lower level can be left unfinished or customized to fit your needs.
This home plan is ready to build, with design options available to personalize it to your liking. Contact us to learn more!
Home Details
Home Type
- Single Family
Parking
- 2 Car Garage
Home Design
- New Construction
- Ready To Build Floorplan
- The Stafford Plan
Interior Spaces
- 1,802 Sq Ft Home
- 2-Story Property
- Mud Room
- Basement
Bedrooms and Bathrooms
- 3 Bedrooms
- Walk-In Closet
Community Details
Overview
- Actively Selling
- Built by Eastbrook Homes Inc.
- Wind Trace Subdivision
- Views Throughout Community
- Pond in Community
Sales Office
- 6695 Dickson Drive
- Grand Ledge, MI 48837
- 517-726-6365
Office Hours
- Sat 12pm-3pm, Sun 12pm-3pm, *Closed Holidays
Map
Similar Homes in Grand Ledge, MI
Home Values in the Area
Average Home Value in this Area
Property History
| Date | Event | Price | Change | Sq Ft Price |
|---|---|---|---|---|
| 03/27/2025 03/27/25 | Price Changed | $466,000 | +1.1% | $259 / Sq Ft |
| 03/21/2025 03/21/25 | For Sale | $461,000 | -- | $256 / Sq Ft |
- 6695 Dickson Dr
- 6695 Dickson Dr
- 6695 Dickson Dr
- 6695 Dickson Dr
- 6695 Dickson Dr
- 6695 Dickson Dr
- 6695 Dickson Dr
- 6695 Dickson Dr
- 6695 Dickson Dr
- 6695 Dickson Dr
- 6695 Dickson Dr
- 6695 Dickson Dr
- 6695 Dickson Dr
- 6695 Dickson Dr
- 6695 Dickson Dr
- 6695 Dickson Dr
- 6695 Dickson Dr
- 6695 Dickson Dr
- 6695 Dickson Dr
- 6695 Dickson Dr
