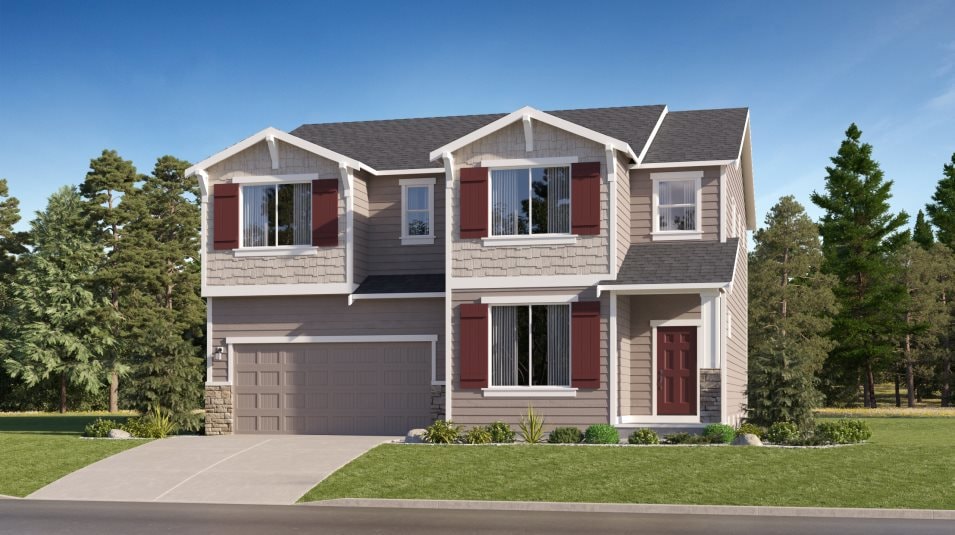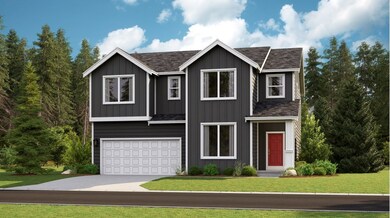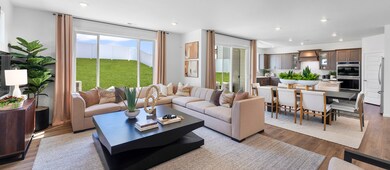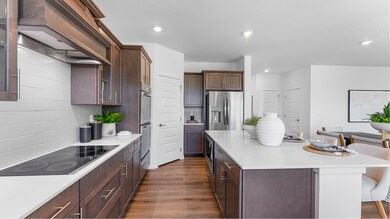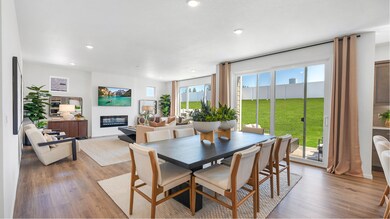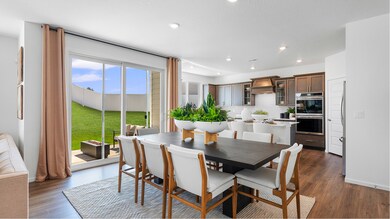
Stevenson Spokane, WA 99208
North Indian Trail NeighborhoodEstimated payment $3,725/month
Total Views
1,124
4
Beds
2.5
Baths
2,704
Sq Ft
$210
Price per Sq Ft
About This Home
A spacious two-story home designed for modern living, with a convenient first floor-den and open layout among the well-equipped kitchen, Great Room and dining area. Upstairs is a bonus room surrounded by all four bedrooms, including the owner’s suite with spa-like bathroom and expansive walk-in closet.
Home Details
Home Type
- Single Family
Parking
- 2 Car Garage
Home Design
- New Construction
- Ready To Build Floorplan
- Stevenson Plan
Interior Spaces
- 2,704 Sq Ft Home
- 2-Story Property
Bedrooms and Bathrooms
- 4 Bedrooms
Community Details
Overview
- Actively Selling
- Built by Lennar
- Woodridge Platinum Collection Subdivision
Sales Office
- 10646 N Assembly St
- Spokane, WA 99208
- 509-606-0169
- Builder Spec Website
Office Hours
- Mon-Sun: 11-6
Map
Create a Home Valuation Report for This Property
The Home Valuation Report is an in-depth analysis detailing your home's value as well as a comparison with similar homes in the area
Similar Homes in Spokane, WA
Home Values in the Area
Average Home Value in this Area
Property History
| Date | Event | Price | Change | Sq Ft Price |
|---|---|---|---|---|
| 02/25/2025 02/25/25 | For Sale | $566,950 | -- | $210 / Sq Ft |
Nearby Homes
- 10646 N Assembly St
- 10646 N Assembly St
- 10646 N Assembly St
- 10646 N Assembly St
- 10646 N Assembly St
- 10646 N Assembly St
- 10646 N Assembly St
- 10646 N Assembly St
- 10646 N Assembly St
- 10646 N Assembly St
- 10646 N Assembly St
- 10646 N Assembly St
- 10646 N Assembly St
- 10646 N Assembly St
- 10646 N Assembly St
- 10646 N Assembly St
- 10646 N Assembly St
- 10564 N Paiute Dr
- 10750 N Assembly St
- 10578 N Paiute Dr
