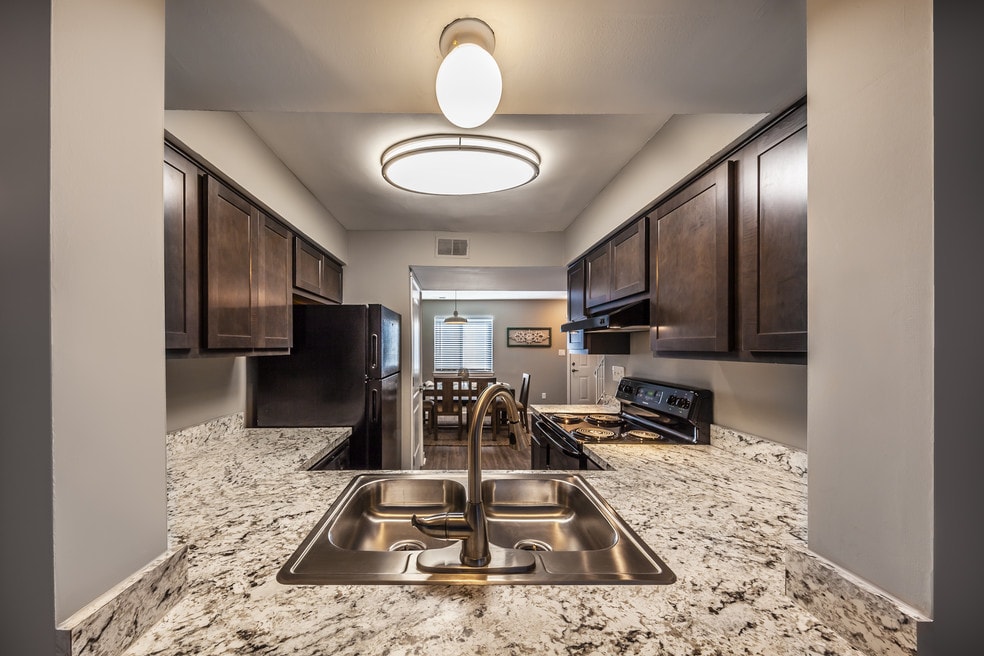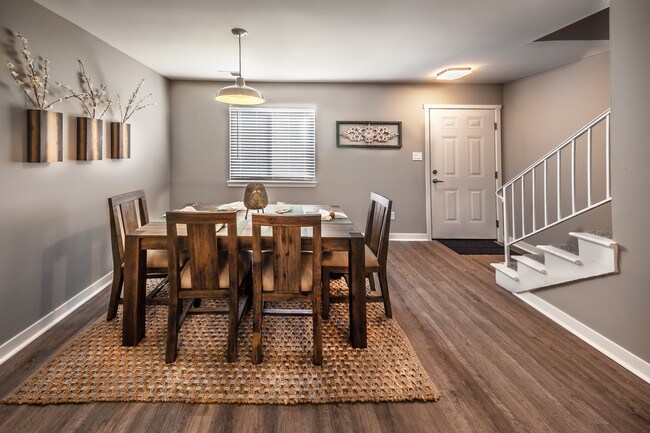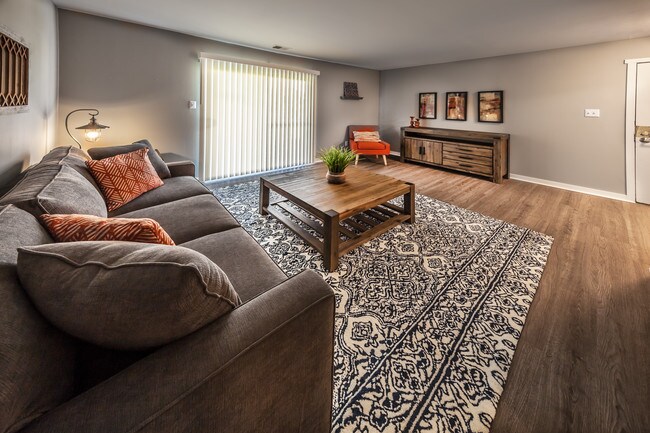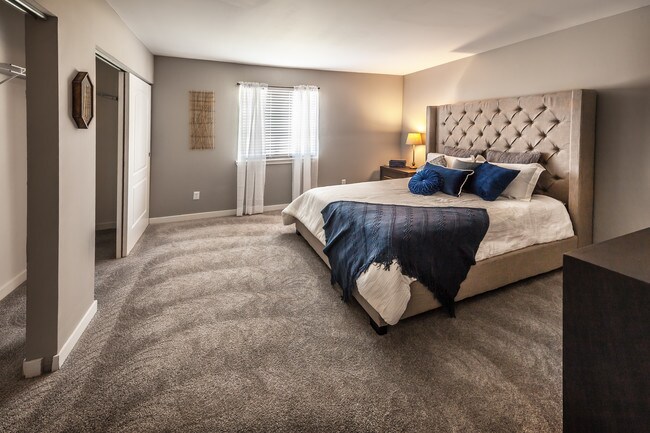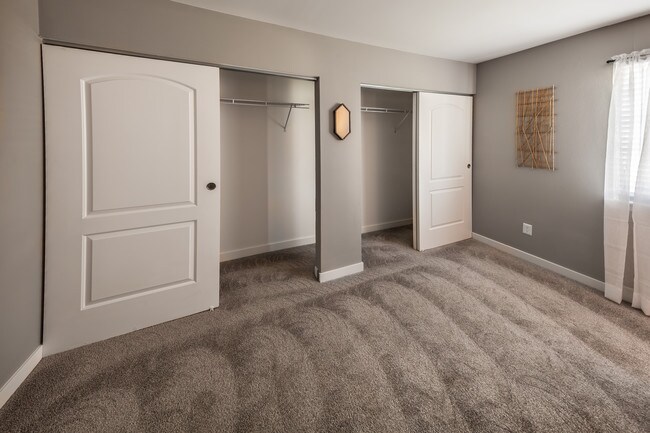About Wyckford Commons
Wyckford Commons in Indianapolis offers renovated one-, two-, and three-bedroom apartments featuring modern touches like all-electric kitchens with breakfast bars, premium black appliances, in-unit washer and dryer, walk-in closets, hardwood-style plank and carpet flooring, and private balconies or patios—plus select townhome-style options with dens and fenced-in patios. Nestled in a quietly landscaped community just west of I-465 near Chapel Hill Village and Westwood, residents enjoy comfort and convenience with a shimmering pool, 24-hour fitness center, clubhouse, children’s playground, bark park, courtesy patrol, and on-site maintenance. Conveniently positioned near shopping, dining, public parks, and easy freeway access, Wyckford Commons blends suburban tranquility with everyday ease. Professionally managed by The Ardizzone Group, the community ensures responsive service, covered and surface parking, flexible lease terms, and resident perks like referral bonuses - creating a welcoming, connected living experience.

Pricing and Floor Plans
1 Bedroom
The Hera
$1,099
1 Bed, 1 Bath, 700 Sq Ft
$300 deposit
https://imagescdn.homes.com/i2/IwjEnqbqVWVlm4NNJiojZFKFnNEQ5Uu3kaUz5jdm9sE/116/wyckford-commons-indianapolis-in-11.jpg?p=1
| Unit | Price | Sq Ft | Availability |
|---|---|---|---|
| 935B | $1,099 | 700 | Feb 27, 2026 |
The Artemis
$1,169
1 Bed, 1 Bath, 794 Sq Ft
$300 deposit
https://imagescdn.homes.com/i2/lqMGnLr1tUCYguiWg-XOsO7TccSMzJ5VtGPKqw0oTjE/116/wyckford-commons-indianapolis-in.jpg?p=1
| Unit | Price | Sq Ft | Availability |
|---|---|---|---|
| 821C | $1,169 | 794 | Now |
| 871D | $1,169 | 794 | Now |
| 7702B | $1,169 | 794 | Now |
The Iris
$1,239
1 Bed, 1 Bath, 890 Sq Ft
$300 deposit
https://imagescdn.homes.com/i2/Sq5827fM2vm_Y88xpgYIgWsUN1RDLE2Gu9TeTyoTzFQ/116/wyckford-commons-indianapolis-in-9.jpg?p=1
| Unit | Price | Sq Ft | Availability |
|---|---|---|---|
| 7742E | $1,239 | 890 | Dec 30 |
2 Bedrooms
The Cadwell
$1,369 - $1,449
2 Beds, 1.5 Bath, 1,088 Sq Ft
$300 deposit
https://imagescdn.homes.com/i2/K9vHwQ-XXpbPw-RRBflu4f2Ucdei6f0fBe35rHvWVuA/116/wyckford-commons-indianapolis-in-3.jpg?p=1
| Unit | Price | Sq Ft | Availability |
|---|---|---|---|
| 7689 | $1,449 | 1,088 | Now |
| 7691 | $1,369 | 1,088 | Dec 15 |
| 7762 | $1,449 | 1,088 | Mar 2, 2026 |
The Valentino
$1,399
2 Beds, 2 Baths, 1,072 Sq Ft
$300 deposit
https://imagescdn.homes.com/i2/Sls3tv-Gv1SuZqznIY4bYinPt1jE8zHbJNIFXbpA4Z4/116/wyckford-commons-indianapolis-in-5.jpg?p=1
| Unit | Price | Sq Ft | Availability |
|---|---|---|---|
| 870F | $1,399 | 1,072 | Now |
| 870E | $1,399 | 1,072 | Now |
| 840F | $1,399 | 1,072 | Now |
3 Bedrooms
The Jameson
$1,629
3 Beds, 1.5 Bath, 1,360 Sq Ft
$300 deposit
https://imagescdn.homes.com/i2/Aa4v8-ua4-qgFtzCUoYg4kcst5IAbRMnBHLmUtDRki4/116/wyckford-commons-indianapolis-in-6.jpg?p=1
| Unit | Price | Sq Ft | Availability |
|---|---|---|---|
| 7650 | $1,629 | 1,360 | Now |
| 7670 | $1,629 | 1,360 | Dec 20 |
The Alexander
$1,699 - $1,779
3 Beds, 2.5 Baths, 1,576 Sq Ft
$300 deposit
https://imagescdn.homes.com/i2/o2TLXpW0mwKl59BS6m2yeWnhfGUC3TUKZRf0GSgCs00/116/wyckford-commons-indianapolis-in-8.jpg?p=1
| Unit | Price | Sq Ft | Availability |
|---|---|---|---|
| 7666 | $1,699 | 1,576 | Now |
| 7654 | $1,779 | 1,576 | Now |
| 7718 | $1,779 | 1,576 | Now |
Fees and Policies
The fees below are based on community-supplied data and may exclude additional fees and utilities. Use the Rent Estimate Calculator to determine your monthly and one-time costs based on your requirements.
One-Time Basics
Parking
Pets
Property Fee Disclaimer: Standard Security Deposit subject to change based on screening results; total security deposit(s) will not exceed any legal maximum. Resident may be responsible for maintaining insurance pursuant to the Lease. Some fees may not apply to apartment homes subject to an affordable program. Resident is responsible for damages that exceed ordinary wear and tear. Some items may be taxed under applicable law. This form does not modify the lease. Additional fees may apply in specific situations as detailed in the application and/or lease agreement, which can be requested prior to the application process. All fees are subject to the terms of the application and/or lease. Residents may be responsible for activating and maintaining utility services, including but not limited to electricity, water, gas, and internet, as specified in the lease agreement.
Map
- 7506 Radburn Cir
- 7206 Halden Place
- 636 Chapel Hill Rd
- 794 Staton Place East Dr
- 7044 Tower Ct
- 1210 Country Creek Ct
- 8409 Chapel Pines Dr
- 1255 Country Ridge Ln
- 918 Ardsley Dr
- 1254 Topp Creek Dr
- 8539 Chapel Pines Dr
- 1319 Country Ridge Ln
- 1357 Country Ridge Ln
- 838 Beaumont Ct
- 7144 Topp Creek Ct
- 839 Fernwood Ct
- 848 Prescott Ct
- 8419 Brook Pointe Ct
- 6904 W Lockerbie Dr
- 8645 Warrington Dr
- 640 Ashford Dr
- 7855 Cimarron Trail
- 1225 W Park Way
- 230 Welcome Way Blvd
- 7202 Nostalgia Ln
- 7727 Maradona Dr S
- 1663 Rogers Cir
- 8045 Rockville Rd
- 1829 Maradona Dr
- 6630 W 10th St
- 311 Burke Ave
- 7036 Tina Dr
- 7542 Higdon Ct Unit ID1303775P
- 8715 Timberwood Dr
- 7733 W 21st St
- 535 Cahill Ln
- 329 Coronado Rd
- 7307 W Henry St
- 2011 Lohr Dr
- 6621 Pamona Cir
