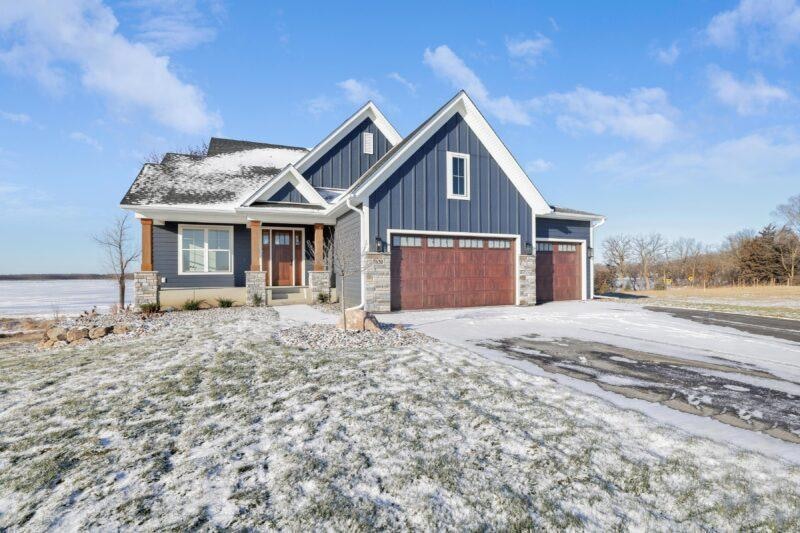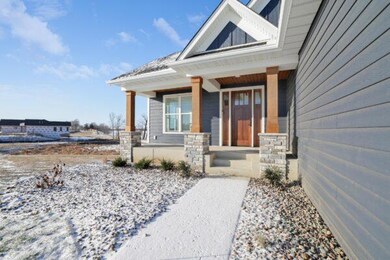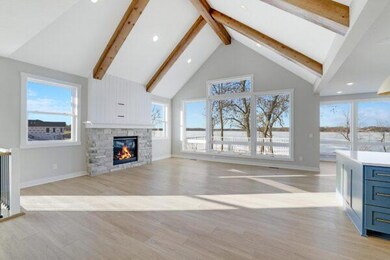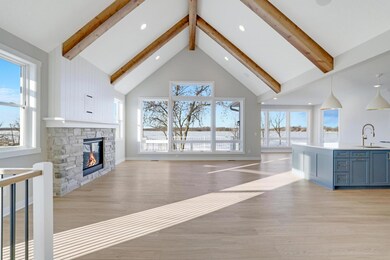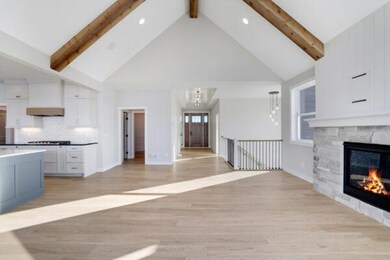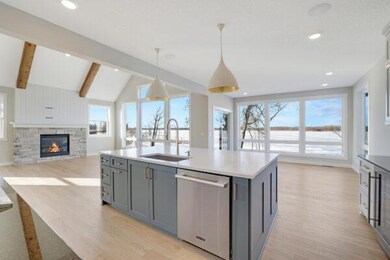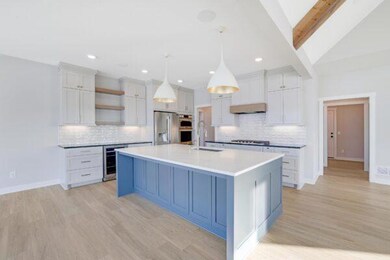XXXX 4th St Ct Ne Lot 4 Block 6 Hanover, MN 55341
Estimated payment $7,588/month
Highlights
- New Construction
- 87,120 Sq Ft lot
- 2 Fireplaces
- Hanover Elementary School Rated A-
- Vaulted Ceiling
- Great Room
About This Home
Experience the perfect blend of luxury, privacy, and convenience in this exceptional 5-bedroom, 4-bath
rambler set on a rare, wooded acreage lot in the heart of Hanover. Thoughtfully designed with modern
functionality, spacious open-concept, soaring ceilings, and expansive windows that frame serene views of
the woods and wetlands. The gourmet kitchen features, stainless steel appliances, custom cabinetry, a large center island, and seamless flow into the vaulted great room—ideal for entertaining. The main-level primary suite offers a spa-inspired bath, walk-in closet, and tranquil woodland backdrop. A second
bedroom and a main floor office elevate everyday living. The walkout lower level is beautifully finished
with a large family room, wet bar, three additional bedrooms, and ample storage—perfect for guests,
recreation, or multi-generational living. Outside, enjoy unmatched privacy on your acreage lot with
mature trees, abundant wildlife, and plenty of room to play, garden, or simply relax. This lot offers a
truly rare combination of space and seclusion, all just minutes from parks, schools, and downtown Hanover. A remarkable opportunity to own your dream home on one of Hanover’s few wooded acreage lots. List price reflects the lot and the house. Other packages starting at 1 mil. Ask about our other available lots! Exclusively built by JPC Custom Homes! JPC has been a local builder for over 30 years and are known for their QUALITY CRAFTSMANSHIP AND ATTENTION TO DETAIL. Design and build your custom dream home today!
Home Details
Home Type
- Single Family
Year Built
- Built in 2025 | New Construction
Lot Details
- 2 Acre Lot
- Lot Dimensions are 90x458x283x554
- Cul-De-Sac
- Many Trees
Parking
- 3 Car Attached Garage
Interior Spaces
- 1-Story Property
- Wet Bar
- Vaulted Ceiling
- 2 Fireplaces
- Gas Fireplace
- Great Room
- Family Room
- Dining Room
- Home Office
- Game Room
- Home Gym
Kitchen
- Built-In Oven
- Range
- Microwave
- Freezer
- Dishwasher
- Stainless Steel Appliances
- The kitchen features windows
Bedrooms and Bathrooms
- 5 Bedrooms
Laundry
- Dryer
- Washer
Finished Basement
- Walk-Out Basement
- Sump Pump
- Drain
Eco-Friendly Details
- Air Exchanger
Utilities
- Forced Air Heating and Cooling System
- Humidifier
- Vented Exhaust Fan
- Water Softener is Owned
Community Details
- No Home Owners Association
- Built by JPC CUSTOM HOMES INC
Map
Home Values in the Area
Average Home Value in this Area
Property History
| Date | Event | Price | List to Sale | Price per Sq Ft |
|---|---|---|---|---|
| 11/14/2025 11/14/25 | For Sale | $1,210,000 | +414.9% | $314 / Sq Ft |
| 11/11/2025 11/11/25 | For Sale | $235,000 | -- | -- |
Source: NorthstarMLS
MLS Number: 6818447
- TBD 4th St Ct Ne Lot 5 Block 6
- TBD 4th St NE
- 573 Kayla Ln
- The Somerset Plan at Oakview Ridge
- The Madison Villa Plan at Oakview Ridge
- The Windsor Plan at Oakview Ridge
- The Weston Plan at Oakview Ridge
- The Maplewood Plan at Oakview Ridge
- The Stonewood Plan at Oakview Ridge
- The Summit Plan at Oakview Ridge
- The Hillcrest Plan at Oakview Ridge
- The Silvercreek Plan at Oakview Ridge
- The Stonybrook Plan at Oakview Ridge
- The Tahoe Plan at Oakview Ridge
- The Sedona Plan at Oakview Ridge
- The Windsor Villa Plan at Oakview Ridge
- The Lakewood Plan at Oakview Ridge
- The Madison Plan at Oakview Ridge
- The Augusta Plan at Oakview Ridge
- The Edgewater Plan at Oakview Ridge
- 1510 Jalger Ave NE
- 2325 Keystone Ave NE
- 2722 Jaber Ave NE
- 11910 Town Center Dr NE
- 9 Heights Rd NE
- 11811 Frankfort Pkwy NE
- 5066 Lander Ave NE
- 5400 Kingston Ln NE
- 6155-6198 Kalenda Ct NE
- 10732 County Road 37 NE
- 5910 Tower St
- 6583 Linwood Dr NE
- 6382 Marshall Ave NE
- 21505-21515 Maple Ave
- 9402 65th St NE
- 11451 51st Cir NE
- 11480 51st Cir NE
- 21831 136th Way
- 20801 County Road 81
- 13650 Marsh View Ave
