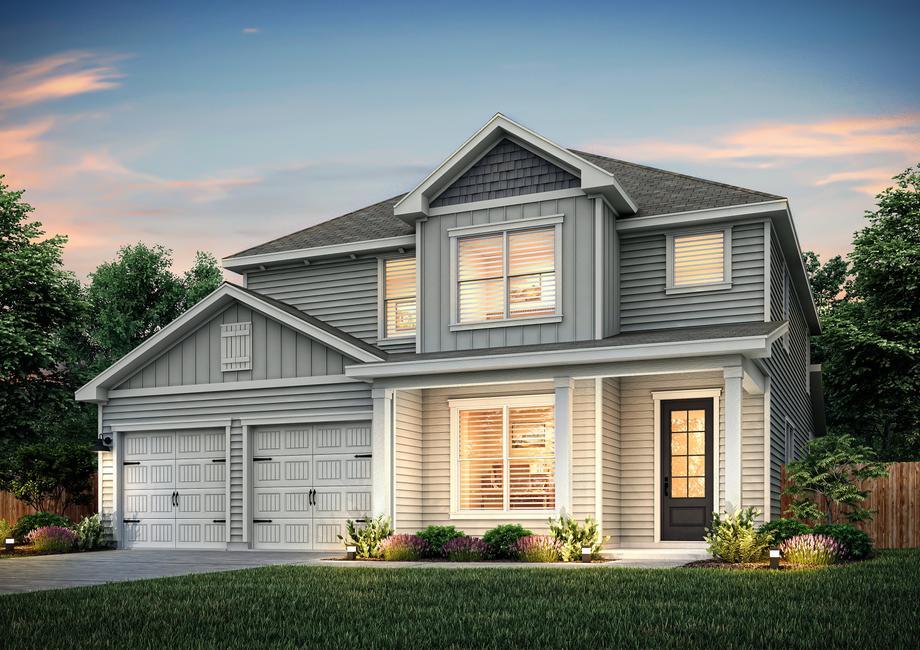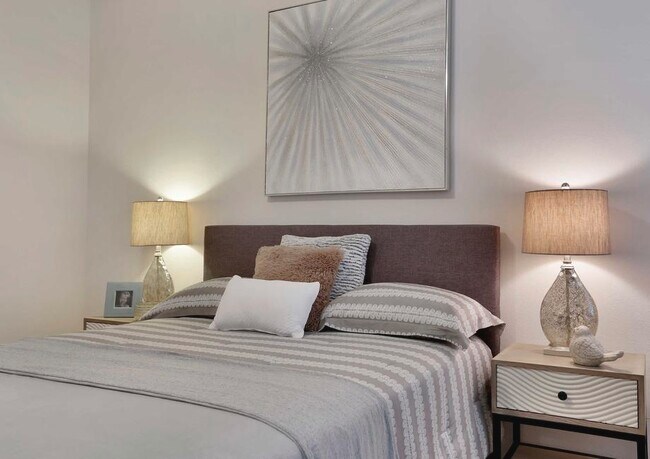
Estimated payment starting at $2,898/month
Highlights
- New Construction
- Gourmet Kitchen
- Wood Flooring
- Resort Property
- Primary Bedroom Suite
- Main Floor Primary Bedroom
About This Floor Plan
Spacious, open living is what you will find in the Yoakum floor plan. With a wide array of rooms and spaces, this floor plan is bound to have everything you need! This five-bedroom, three-and-a-half-bath home is truly the home every entertainer dreams of. The chef-inspired kitchen is the main focal point of the first floor, with extensive counterspace and sleek cabinetry. Off the entryway, you’ll find a study, perfect for a home office, formal dining room, or sitting area. Up the stairs, you also have a large game room, great for the kids to have their friends over, or to host a game night of your own. With so much room, the Yoakum is one of the most flexible floor plans with hidden gems around every corner.
Builder Incentives
LIMITED TIME ONLY! Now through October 20th, Terrata Homes is offering the best deals of the year on select move-in ready homes! Don't miss out on this incredible opportunity to Make Your Move and receive incredible savings on your new home.
Sales Office
All tours are by appointment only. Please contact sales office to schedule.
Home Details
Home Type
- Single Family
Parking
- 2 Car Attached Garage
- Front Facing Garage
Home Design
- New Construction
Interior Spaces
- 2-Story Property
- Recessed Lighting
- Blinds
- Sitting Room
- Living Room
- Dining Room
- Open Floorplan
- Home Office
- Game Room
- Flex Room
- Wood Flooring
- Smart Thermostat
Kitchen
- Gourmet Kitchen
- Breakfast Bar
- Built-In Oven
- Cooktop
- Built-In Microwave
- Dishwasher: Dishwasher
- Stainless Steel Appliances
- ENERGY STAR Qualified Appliances
- Granite Countertops
- Solid Wood Cabinet
- Disposal
Bedrooms and Bathrooms
- 5 Bedrooms
- Primary Bedroom on Main
- Primary Bedroom Suite
- Walk-In Closet
- Powder Room
- Dual Vanity Sinks in Primary Bathroom
- Secondary Bathroom Double Sinks
- Private Water Closet
- Bathroom Fixtures
- Bathtub with Shower
- Walk-in Shower
Laundry
- Laundry Room
- Laundry on main level
- Washer and Dryer Hookup
Utilities
- Central Heating and Cooling System
- High Speed Internet
- Cable TV Available
Additional Features
- Covered Patio or Porch
- Lawn
Community Details
Overview
- Resort Property
- Greenbelt
Amenities
- Community Gazebo
- Picnic Area
- Children's Playroom
- Amenity Center
Recreation
- Community Basketball Court
- Volleyball Courts
- Community Playground
- Community Pool
- Park
- Tot Lot
- Recreational Area
- Hiking Trails
- Trails
Map
Other Plans in Trace
About the Builder
- Trace
- Trace
- 168 Bosque Dr
- 317 Lt John Decker Dr
- Trace
- 112 Rollingwood Dr
- 705 Salamander St
- 641 Salamander St
- 645 Salamander St
- 1624 Esplanade Pkwy
- 1628 Esplanade Pkwy
- 506 E Salamander St
- 1632 Esplanade Pkwy
- 424 E Salamander St
- 502 E Salamander St
- 409 W Salamander St
- 637 Salamander St
- 510 E Salamander St
- Trace
- 633 Salamander St


