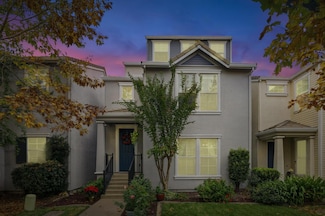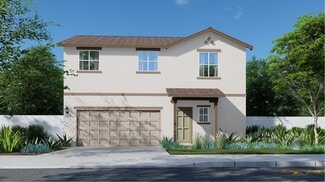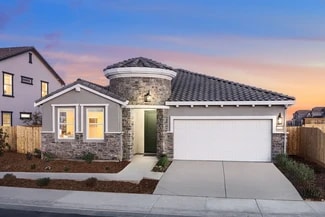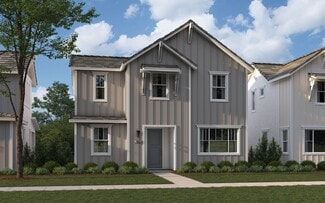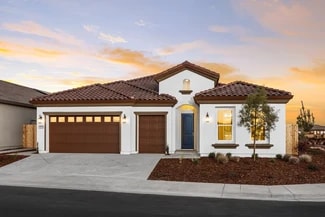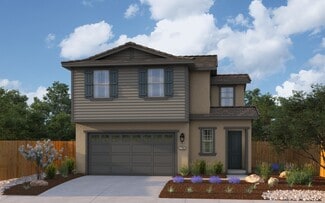$675,000 Open Sat 4PM - 6PM
- 4 Beds
- 3 Baths
- 2,631 Sq Ft
3790 Rockdale Dr, Rancho Cordova, CA 95742
Welcome to 3790 Rockdale Drive, Rancho Cordova, CA 95742 Step into this stunning 4-bedroom, 3-bathroom home offering 2,631 sq. ft. of modern living. Thoughtfully designed with a bedroom and full bath on the main level, this home perfectly balances comfort and functionality. The chef's kitchen is an entertainer's dream featuring roll-out shelves, a large center island with seating, and plenty of

Bobby Shah
Xpert Home Realty
(279) 240-3273




