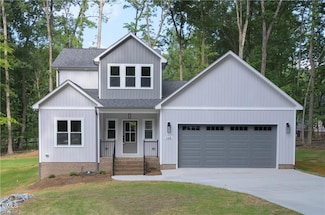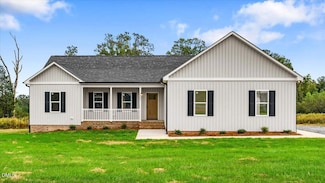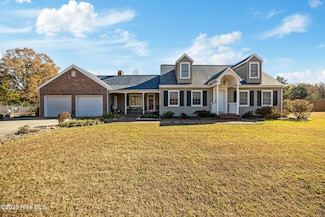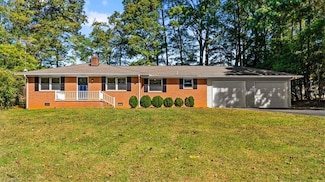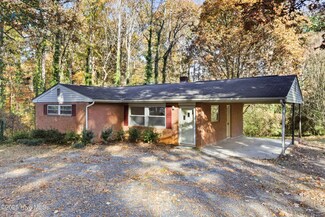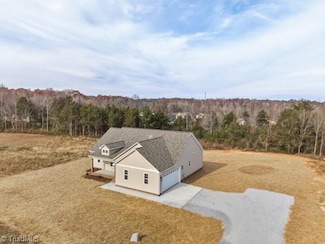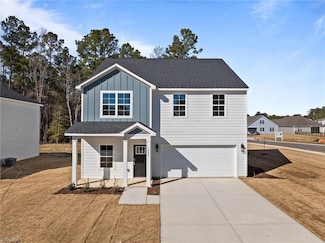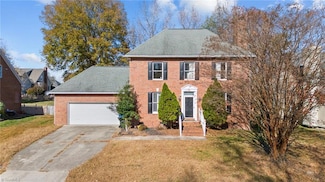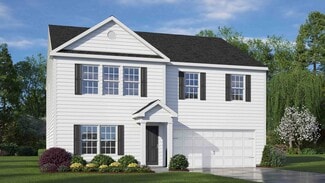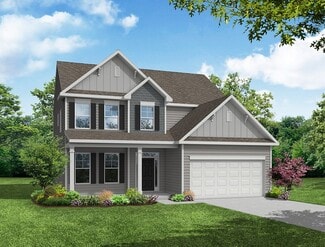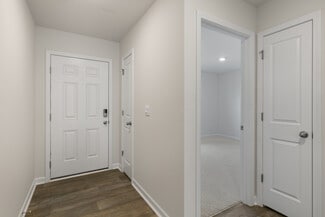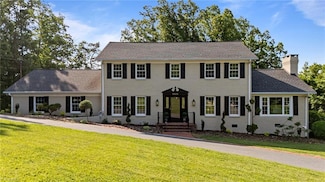$954,900
- 3 Beds
- 3 Baths
- 2,440 Sq Ft
6350 Roscoe Rd, Denton, NC 27239
Experience the ultimate blend of elegance and country living on 33+/- acres with panoramic views and unforgettable sunsets. This beautifully appointed 3-bedroom 3 bath home offers a bonus room & home office, perfect for work and relaxation. Heated & cooled basement. Entertain outdoors with Trex Decking expansive covered porches, a custom stone grilling station with hot/cold sink, & a cozy propane

Faith Bryant
RE/MAX Central Realty
(336) 810-8684


