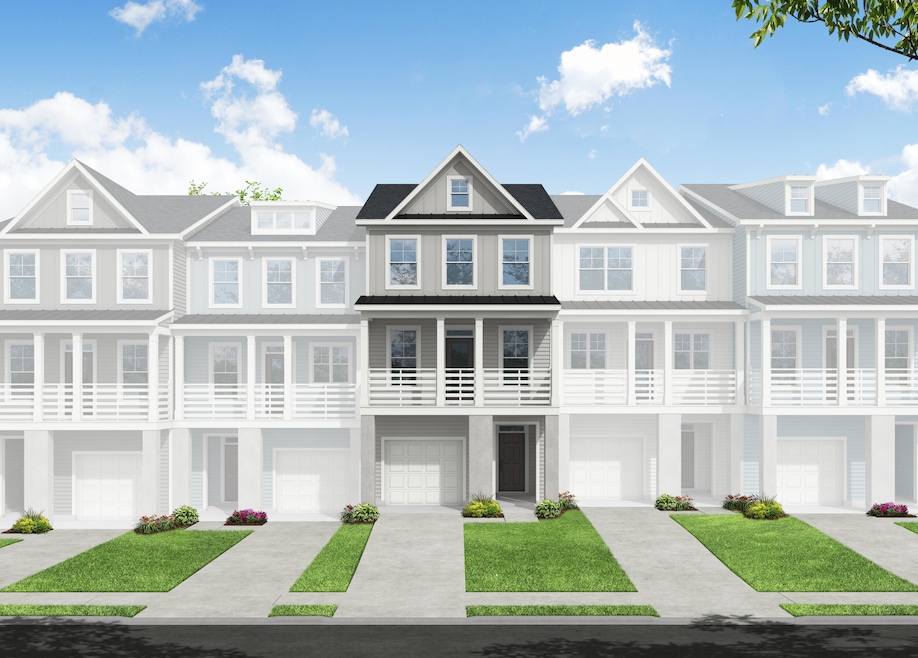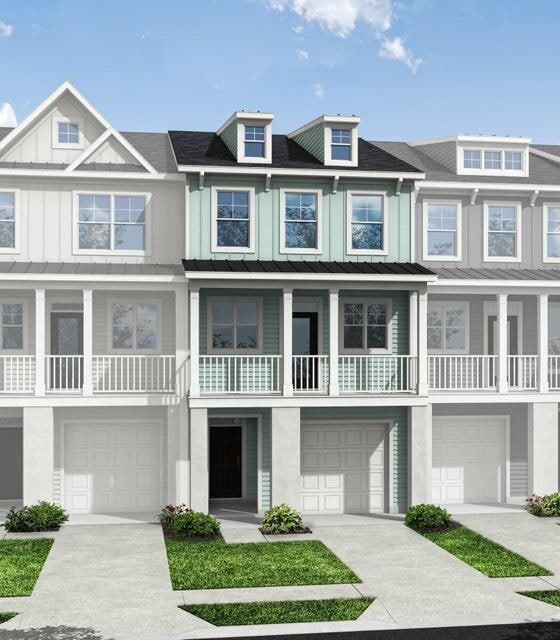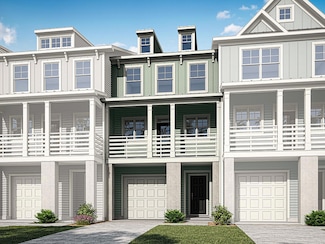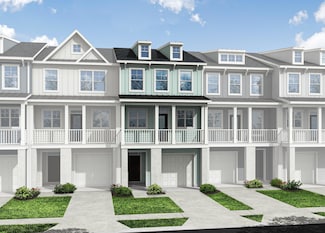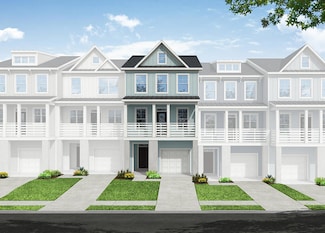Eastwood Homes
67
Closed Sales
$39.3M
Total Value
$449K - $1.2M
Price Range
$586.1K
Average Price
Prior five years
About Jean
Home Types:
House, Townhouse
Years of Experience:
21
Transaction History
- 1 Year
- 2 Year
- 5 Year
Neighborhoods Jean is Experienced In
-
40 Sales
-
11 Sales
-
2 Sales
Jean's Listings and Deals
Jean's Recent Active Listings

Homes for Sale by City
- Newest Listings in Cordesville
- Newest Listings in Moncks Corner
- Newest Listings in Bonneau
- Newest Listings in Goose Creek
- Newest Listings in Wando
- Newest Listings in Pinopolis
- Newest Listings in Summerville
- Newest Listings in Charleston
- Newest Listings in Saint Stephen
- Newest Listings in Jamestown
- Newest Listings in Ladson
- Newest Listings in Hanahan
- Newest Listings in North Charleston
- Newest Listings in Russellville
- Newest Listings in Daniel Island
- Newest Listings in Cainhoy
- Newest Listings in Lincolnville
- New Homes in Cordesville
- New Homes in Moncks Corner
- New Homes in Bonneau
- New Homes in Goose Creek
- New Homes in Wando
- New Homes in Pinopolis
- New Homes in Summerville
- New Homes in Charleston
- New Homes in Saint Stephen
- New Homes in Jamestown
- New Homes in Ladson
- New Homes in Hanahan
- New Homes in North Charleston
- New Homes in Russellville
- New Homes in Daniel Island
- New Homes in Cainhoy
- New Homes in Lincolnville
- New Communities in Cordesville
- New Communities in Moncks Corner
- New Communities in Bonneau
- New Communities in Goose Creek
- New Communities in Wando
- New Communities in Pinopolis
- New Communities in Summerville
- New Communities in Charleston
- New Communities in Saint Stephen
- New Communities in Jamestown
- New Communities in Ladson
- New Communities in Hanahan
- New Communities in North Charleston
- New Communities in Russellville
- New Communities in Daniel Island
- New Communities in Cainhoy
- New Communities in Lincolnville


