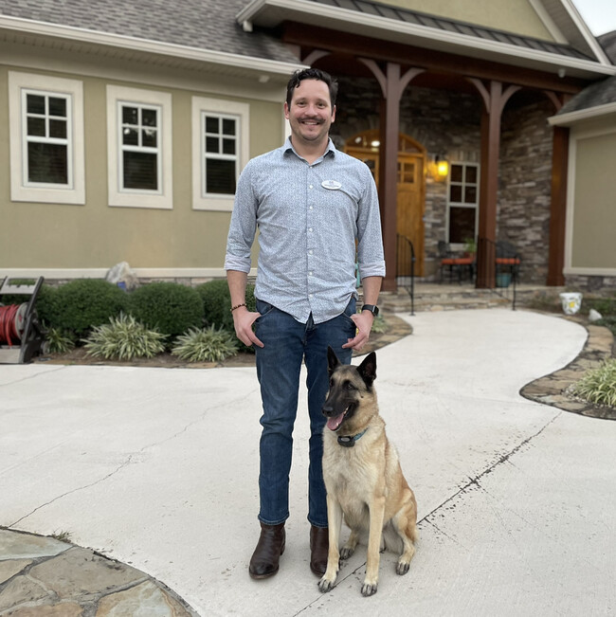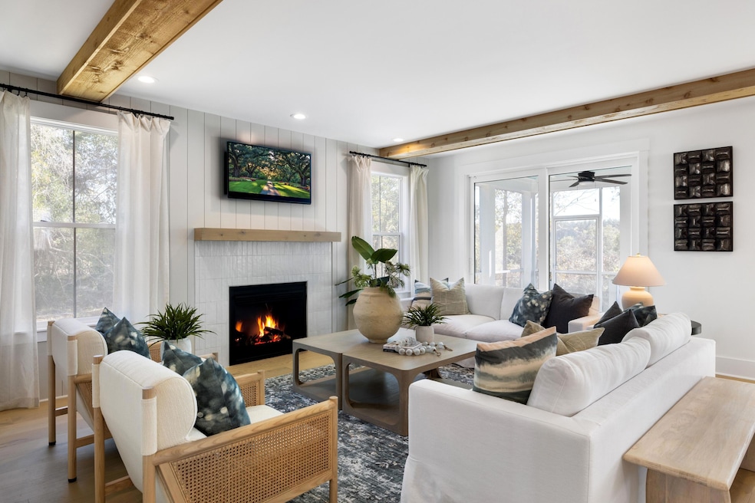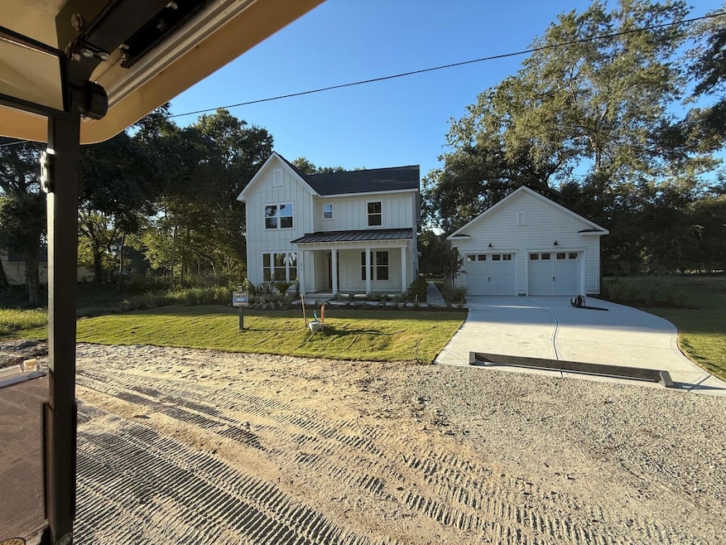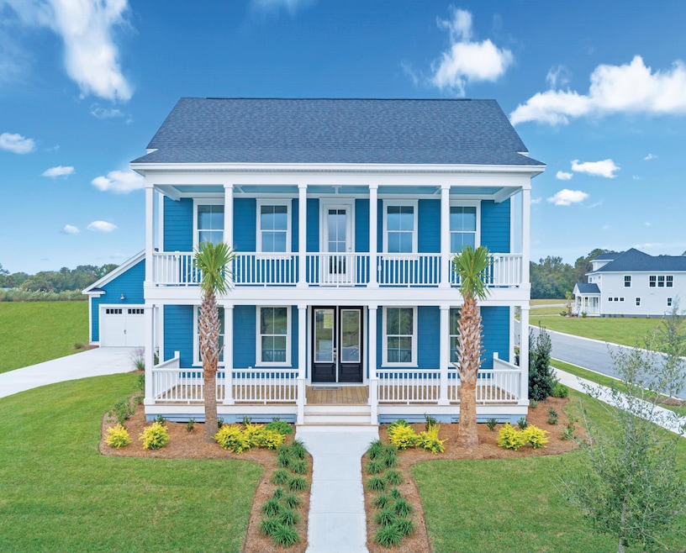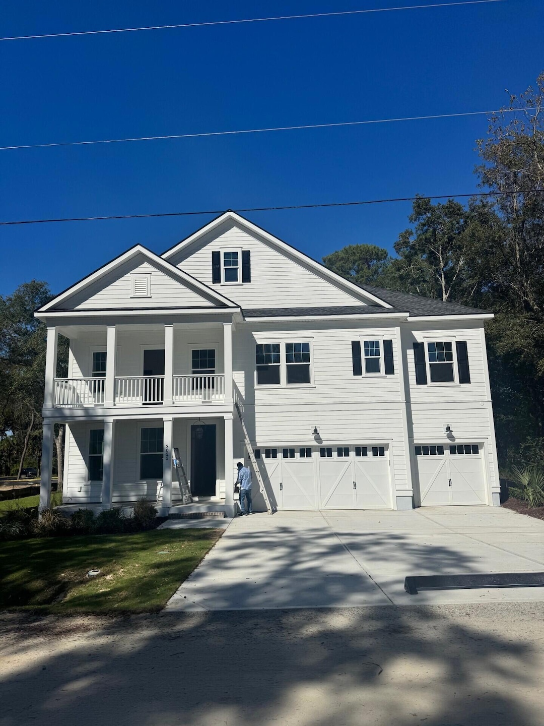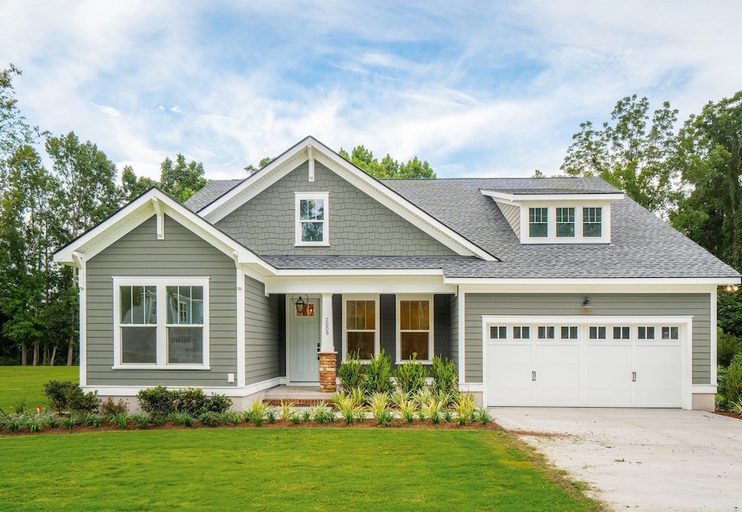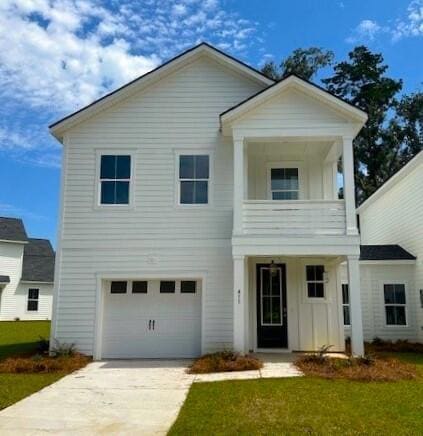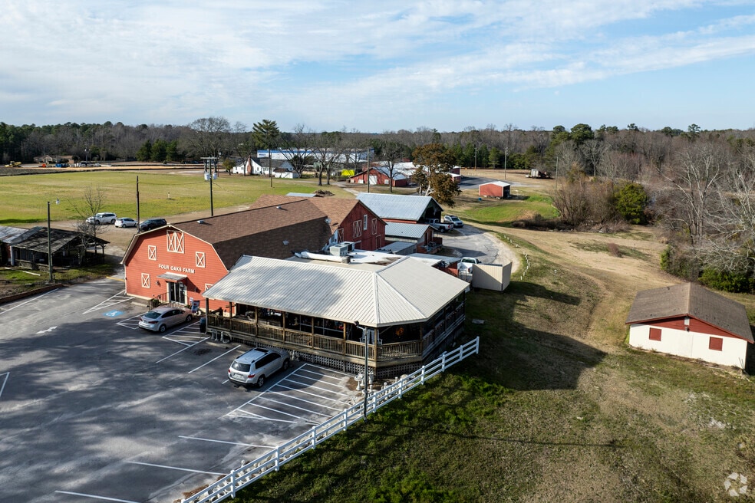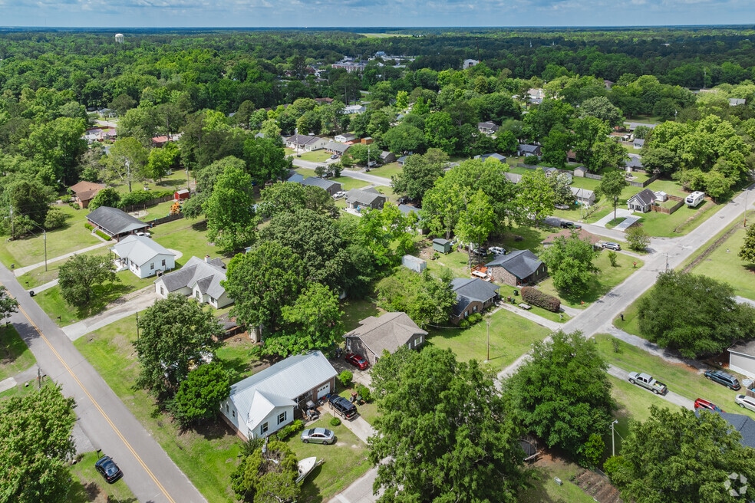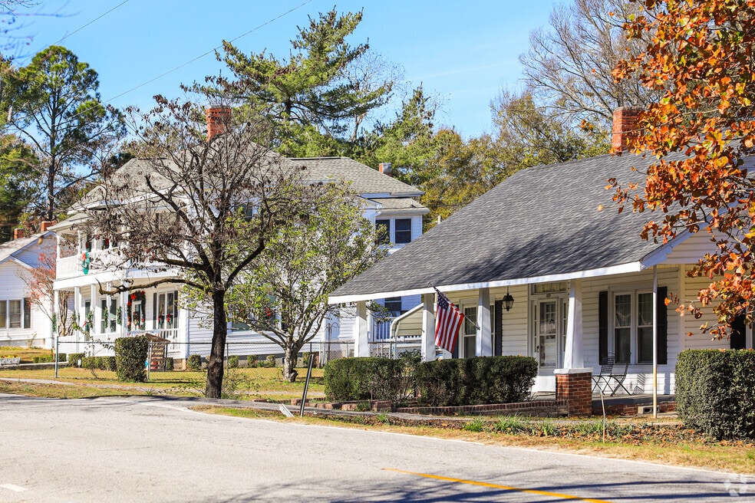
Toll Brothers Real Estate, Inc

12
Closed Sales
$6.6M
Total Value
$172K - $1.3M
Price Range
$545.9K
Average Price
Prior five years
About Johnathon
Home Types:
House
Years of Experience:
2
Transaction History
- 1 Year
- 2 Year
Neighborhoods Johnathon is Experienced In
Johnathon's Listings and Deals
Johnathon's Recent Active Listings
