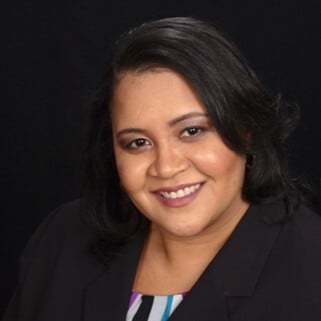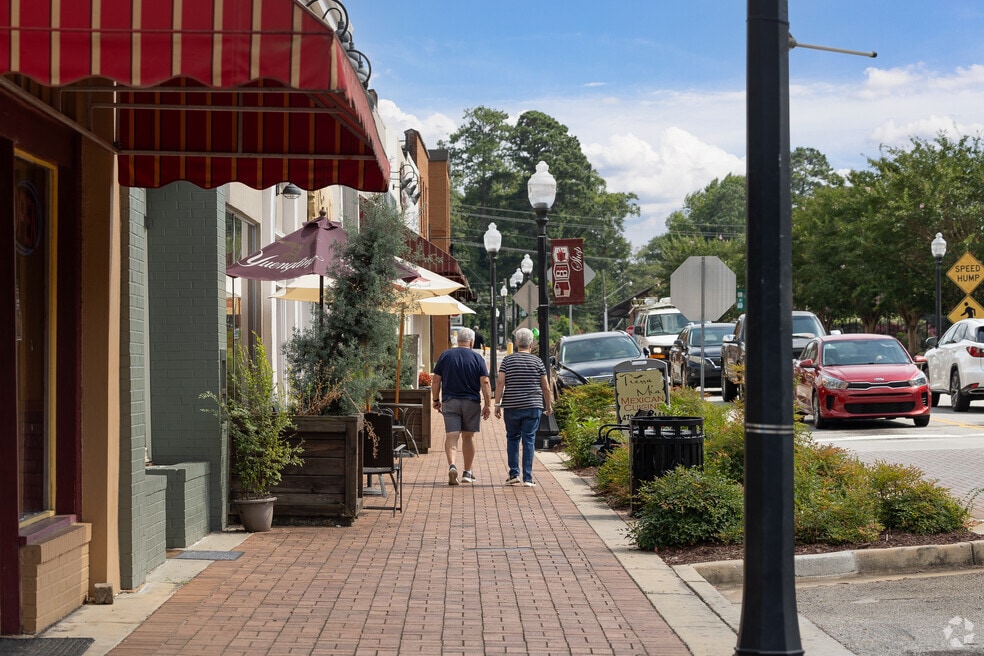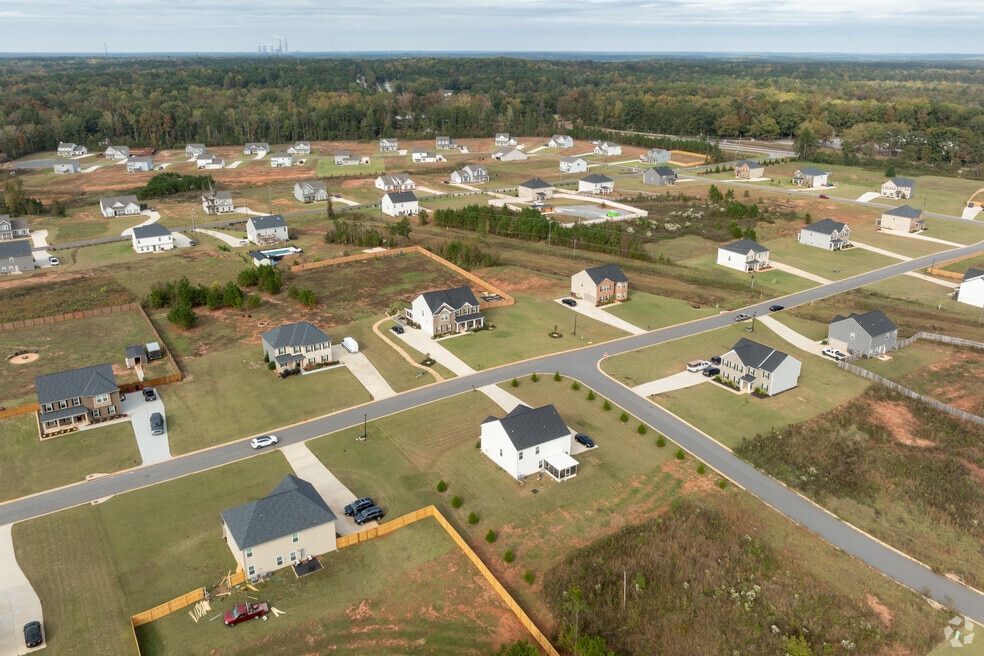DFH Realty Georgia
51
Closed Sales
$19.5M
Total Value
$346.5K - $512K
Price Range
$381.6K
Average Price
Prior five years
About Rashida
Home Types:
House
Years of Experience:
12
Transaction History
- 1 Year
- 2 Year
- 5 Year
Neighborhoods Rashida is Experienced In
Rashida's Listings and Deals
Rashida's Recent Active Listings
Other Experience
First Time Home Buyers, Luxury Homes, Military Families, New Construction, Property Management

Homes for Sale by City
- Newest Listings in McDonough
- Newest Listings in Mc Donough
- Newest Listings in Jonesboro
- Newest Listings in Rex
- Newest Listings in Conyers
- Newest Listings in Hampton
- Newest Listings in Morrow
- Newest Listings in Locust Grove
- Newest Listings in Ellenwood
- Newest Listings in Lovejoy
- Newest Listings in Irondale
- Newest Listings in Covington
- Newest Listings in Lake City
- Newest Listings in Forest Park
- Newest Listings in Riverdale
- Newest Listings in Lithonia
- Newest Listings in Stonecrest
- Newest Listings in Conley
- New Homes in McDonough
- New Homes in Mc Donough
- New Homes in Jonesboro
- New Homes in Rex
- New Homes in Conyers
- New Homes in Hampton
- New Homes in Morrow
- New Homes in Locust Grove
- New Homes in Ellenwood
- New Homes in Lovejoy
- New Homes in Irondale
- New Homes in Covington
- New Homes in Lake City
- New Homes in Forest Park
- New Homes in Riverdale
- New Homes in Lithonia
- New Homes in Stonecrest
- New Homes in Conley
- New Communities in McDonough
- New Communities in Mc Donough
- New Communities in Jonesboro
- New Communities in Rex
- New Communities in Conyers
- New Communities in Hampton
- New Communities in Morrow
- New Communities in Locust Grove
- New Communities in Ellenwood
- New Communities in Lovejoy
- New Communities in Irondale
- New Communities in Covington
- New Communities in Lake City
- New Communities in Forest Park
- New Communities in Riverdale
- New Communities in Lithonia
- New Communities in Stonecrest
- New Communities in Conley













