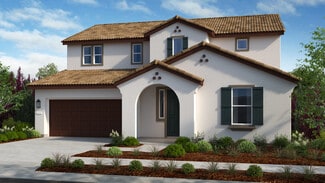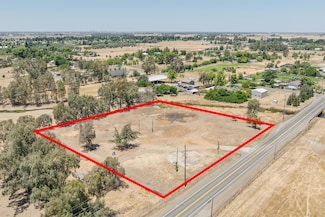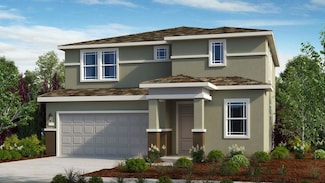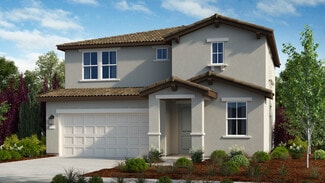$660,000
- 4 Beds
- 2.5 Baths
- 2,555 Sq Ft
7733 Glacier Bay Cir, Sacramento, CA 95829
Step into a home that's brand new and waiting just for you! Welcome to 7733 Glacier Bay Circlea stunning, never-lived-in property where every detail is fresh, modern, and move-in ready. Imagine cooking your favorite meals in a beautiful kitchen with stainless steel appliances, beautiful counters, and an island perfect for gathering with family and friends. The open floor plan makes it easy to
Veronica Lugo LPT Realty, Inc
























