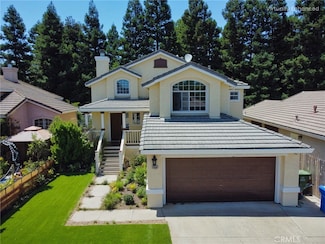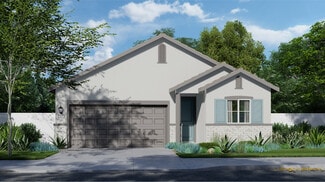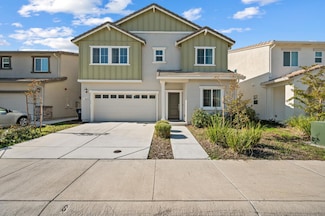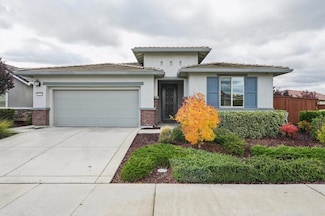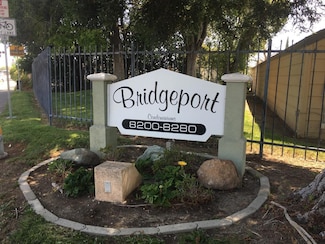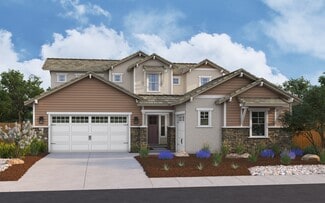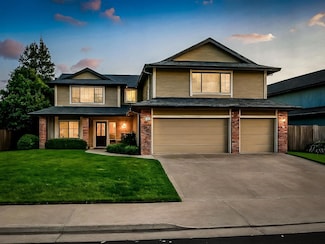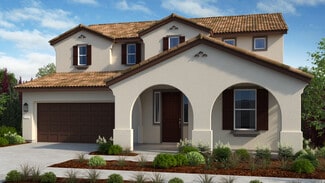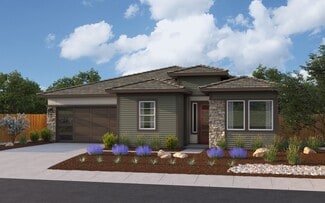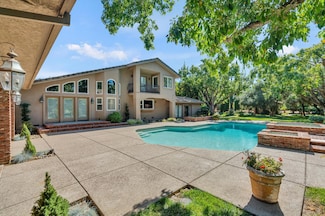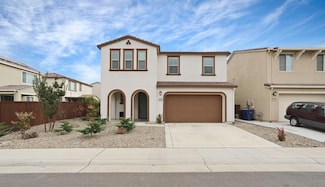$649,000 Open Sun 1PM - 4PM
- 3 Beds
- 2 Baths
- 2,244 Sq Ft
9523 Clarke Farms Rd, Elk Grove, CA 95624
Welcome to 9523 Clarke Farms Dr a beautifully updated home offering style, comfort, and flexibility! Step inside to find brand-new water-resistant laminate flooring, fresh interior paint, and new baseboards that create a clean, modern feel throughout. The updated kitchen shines with new appliances and plenty of storageperfect for cooking and gathering. This functional floor plan includes a
Caitlyn Davis Prime Real Estate


