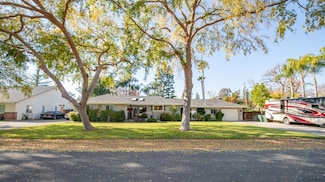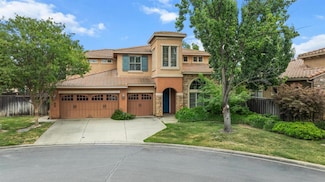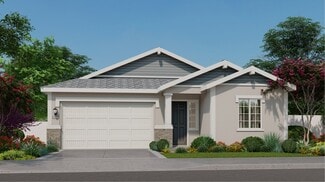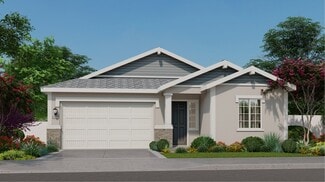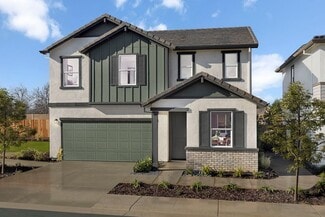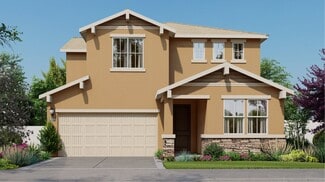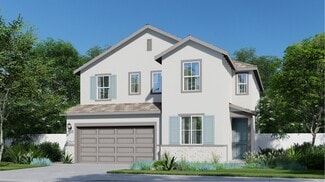$264,900
- 2 Beds
- 2 Baths
- 1,278 Sq Ft
2280 Hurley Way Unit 59, Sacramento, CA 95825
Welcome to 2280 Hurley Way #59 a beautifully upgraded bottom-unit condo located in one of Sacramento's most desirable neighborhoods. Features 2 bedrooms, 2 full bathrooms and 1278sq ft. This stylish home features updated flooring, a modern backsplash, and sleek quartz countertops that give the kitchen a fresh, contemporary feel. The HVAC system is approximately four years old, offering peace of
Mark Morris Redfin Corporation


