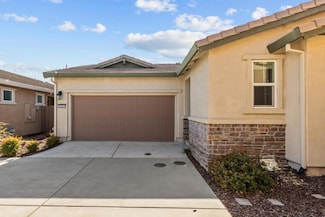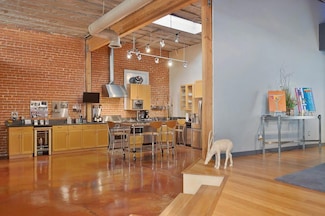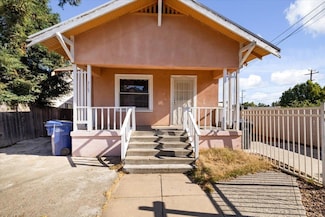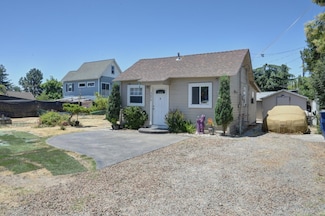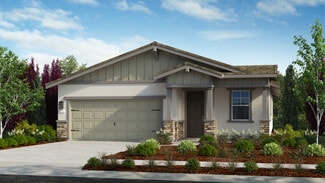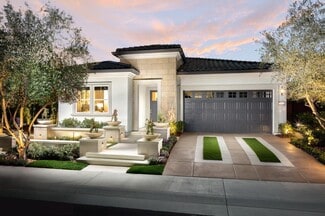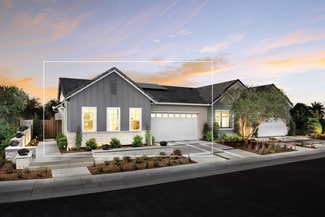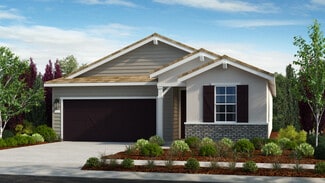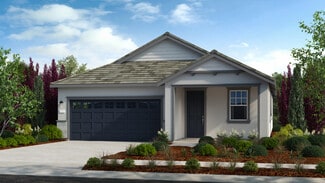$625,000 Open Sun 2PM - 4PM
- 2 Beds
- 2 Baths
- 2,196 Sq Ft
23 Modena Place, Sacramento, CA 95835
Welcome to 23 Modena Place, a charming single-story home nestled in one of the area's most desirable 55+ gated communities! This inviting residence located in a cul-de-sac features 2 spacious bedrooms, an open third room, perfect for an office or guest space, and a sunroom that's fully enclosed with both A/C and heat - ideal for year-round enjoyment. Step outside to a low-maintenance backyard

Anita Bassi
Windermere Signature Properties Natomas
(888) 330-9140


