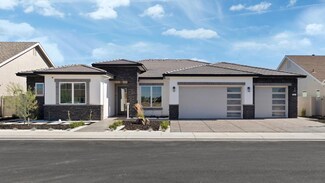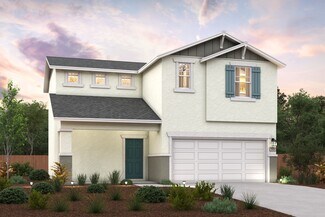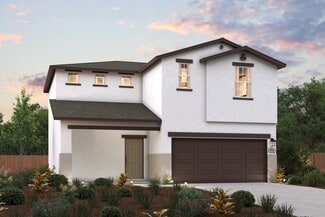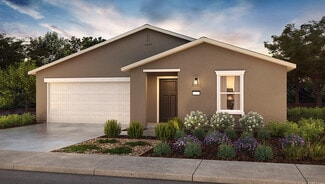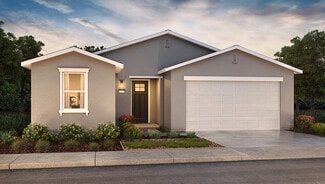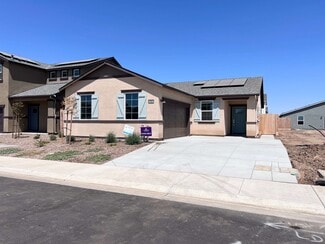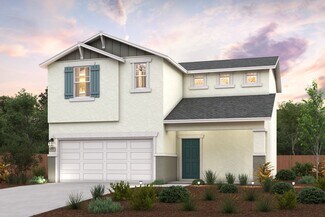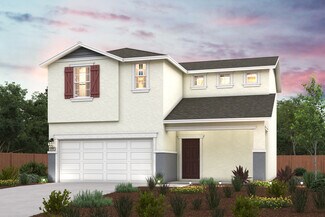$964,990 New Construction
- 3 Beds
- 3.5 Baths
- 2,737 Sq Ft
2109 Via Prego, Oakdale, CA 95361
Welcome to the Estates at Tesoro, where luxury living seamlessly blends with contemporary elegance. This modern Blue Belle model home, newly constructed and used as a model offers 2736 sq. ft of living space. With 3 spacious bedrooms and 3 bathrooms, this home also features a formal dining room and a gracious butler's pantry,complete with a u/c refrigerator and sink ideal for entertaining in
Jackie Mendoza Navigator Development & R.E.

