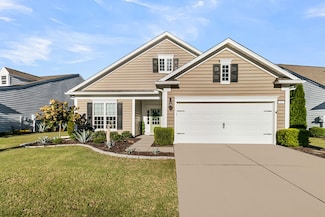$659,000
- 3 Beds
- 2 Baths
- 2,000 Sq Ft
31 Gatewood Ln, Bluffton, SC 29910
***ASSUMABLE VA LOAN FOR QUALIFIED BUYERS!! Welcome to 31 Gatewood Lane, a light and bright Martin Ray model located in the highly desirable Haven at New Riverside in Bluffton. This beautifully designed home offers three bedrooms plus a private office, providing flexible space for work, guests, or hobbies. The open floor plan is ideal for both everyday living and entertaining, featuring a gourmet
Emily Crowe ERA Evergreen Real Estate Comp
























