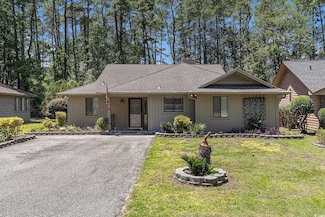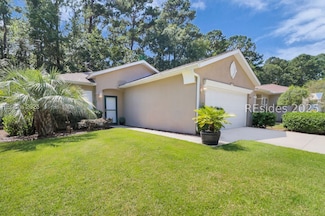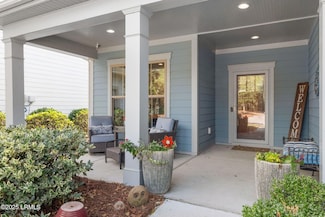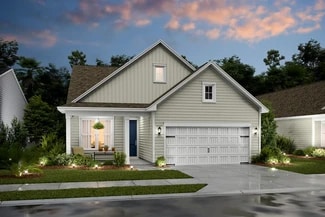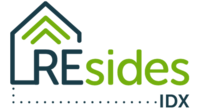$629,900
- 2 Beds
- 2 Baths
- 1,858 Sq Ft
60 Carnation Rd, Bluffton, SC 29909
Welcome to the lifestyle you've been waiting for in the highly sought-after Sun City Hilton Head active adult community. This like-new Palmary Model offers effortless Southern living and is truly move-in ready with thoughtful upgrades throughout-perfect for those ready to enjoy life, not a to-do list.From the extended driveway and charming paver front porch, you'll feel right at home the moment

Kevin Lombard
Howard Hanna Allen Tate Lowcountry (222)
(843) 306-9443













