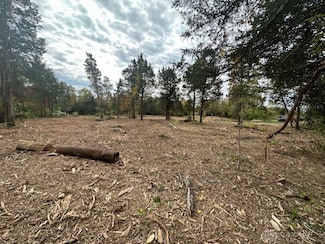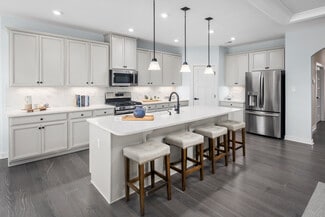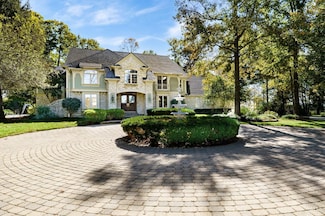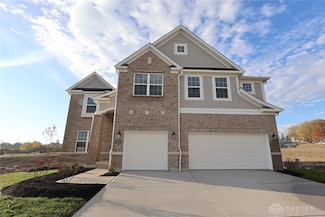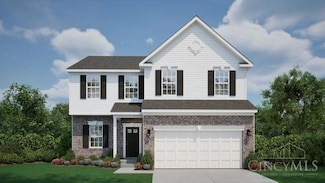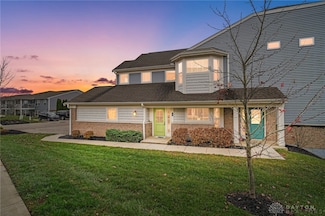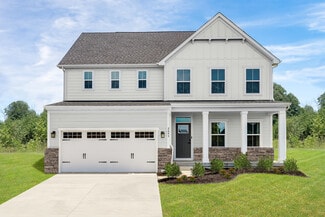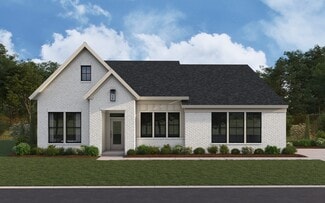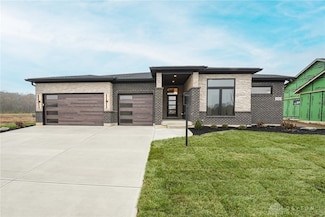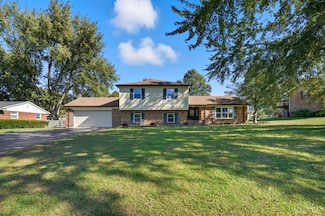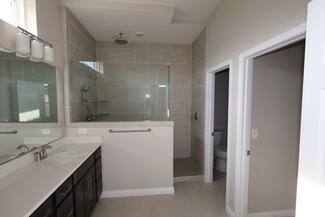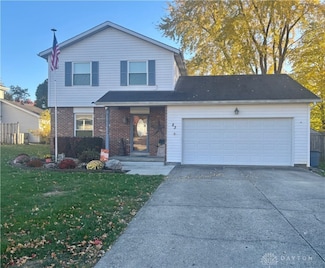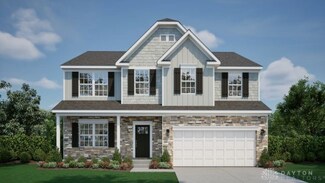$950,000
- 3 Beds
- 2.5 Baths
- 2,106 Sq Ft
6415 Township Line Rd, Waynesville, OH 45068
1st Time Offered-Dream Property! Drive Back The Gated Entrance to View This Stunning Custom Two-Story Log Home on 5 Acres! This beautifully Crafted Log Home offers 3 bedrooms, a spacious two story great room with woodburning fireplace, 2.5 bathrooms, dining room, a Custom Once of A Kind Kitchen. Enjoy extra living space with the finished lower level and large loft area overlooking the great room.
Tyler Minges Huff Realty







