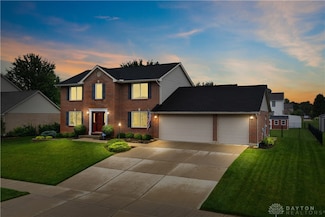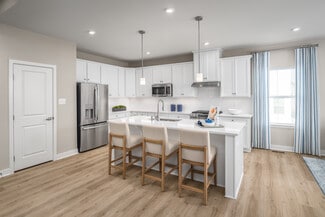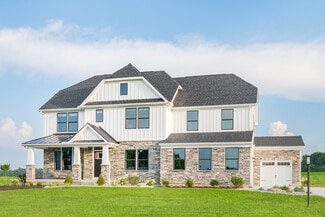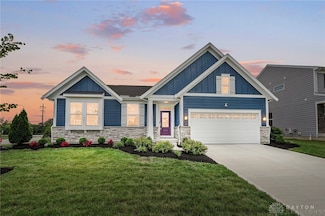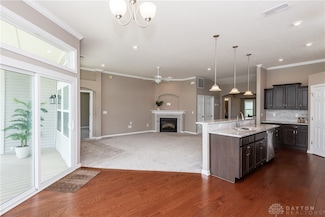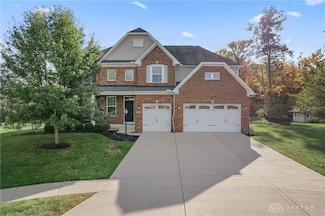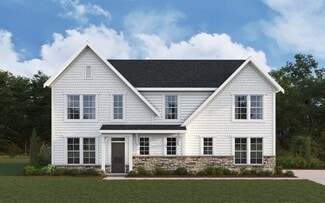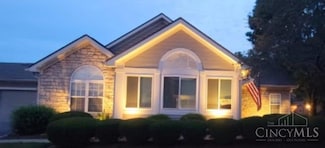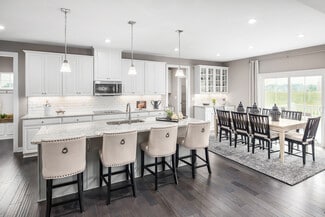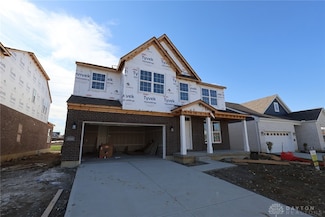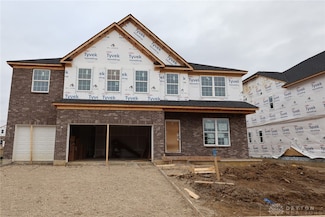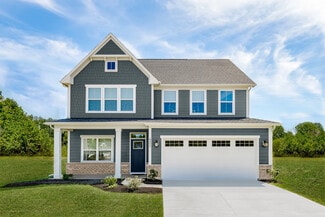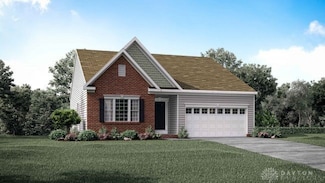$520,000
- 5 Beds
- 2.5 Baths
- 2,124 Sq Ft
2901 Shoemaker Rd, Lebanon, OH 45036
Charming 5 Bedroom, 2.5 Bath Two-Story on 2.7+ Acres! This beautifully updated home combines classic charm with modern updates throughout. The brand-new kitchen features a massive island, high-end appliances, and an expansive butler's pantry ideal for entertaining or everyday living. The spacious living room offers a cozy wood-burning fireplace and a brand-new half bath. A formal dining room with
Beth Brown Clul eXp Realty


