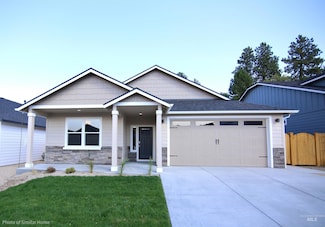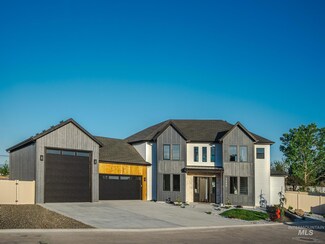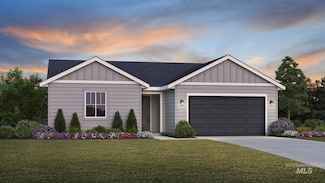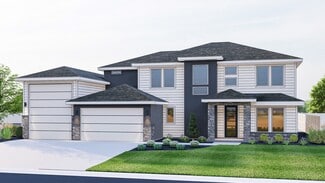$467,990 New Construction
- 3 Beds
- 2 Baths
- 1,800 Sq Ft
3808 N Anselmo Way Unit Lot 18 Block 16, Star, ID 83669
At 1800 square feet, the Orchard is an efficiently-designed, mid-sized single level home offering both space and comfort. The open kitchen is a chef’s dream, with counter space galore, plenty of cupboard storage and a breakfast bar. The expansive living room and adjoining dining area complete this eating and entertainment space, with the added appeal of an optional desk or beverage center. The
Christy Hymas New Home Star Idaho















