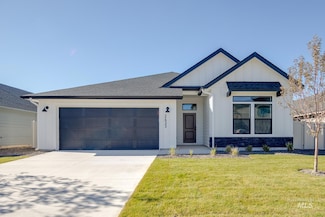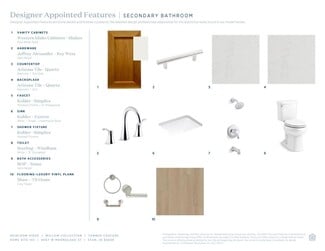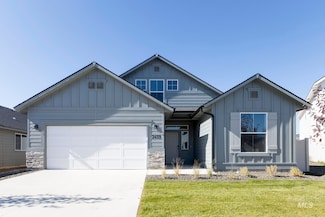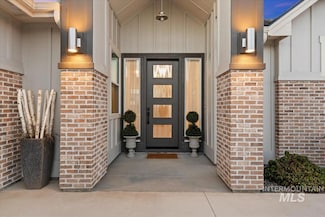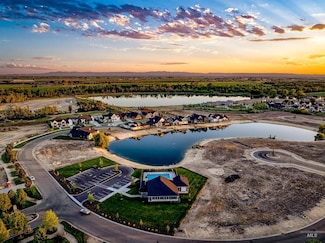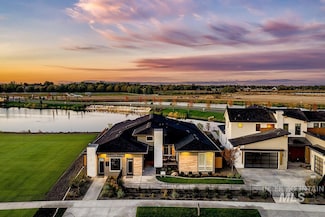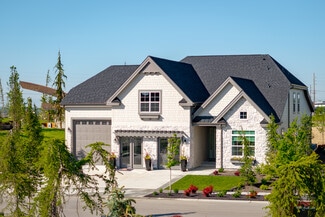$554,990 New Construction
- 4 Beds
- 3 Baths
- 2,153 Sq Ft
2397 N Silver Wolf Ave, Star, ID 83669
Be Mine at 3.99% – promotional rate available! Ask a Sales Specialist for details. This brand new home located in vibrant Star, Idaho welcomes you with open arms. Feel love at first sight with the Glenlake 2153. The dedicated entryway welcomes you to the main level where you will find a bedroom, half bath, and a phenomenal great room. The kitchen boasts upgraded finishes, including stainless
Nicholas Hafner CBH Sales & Marketing Inc


