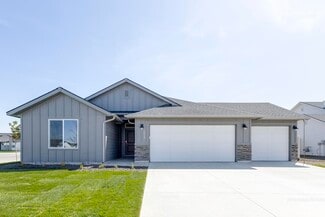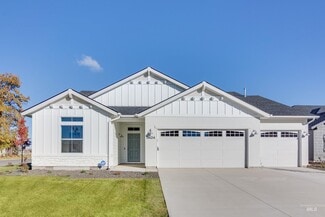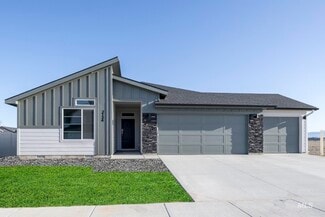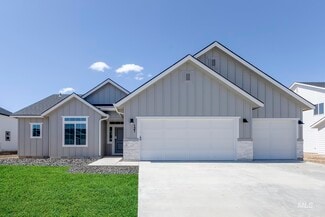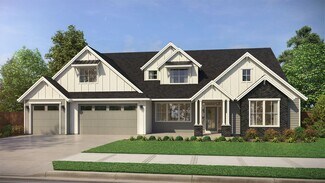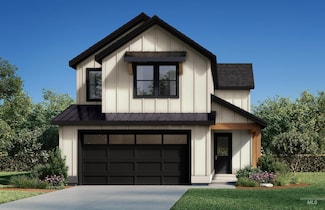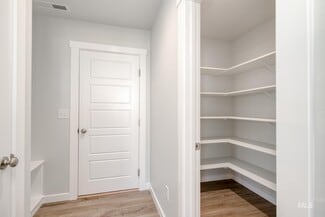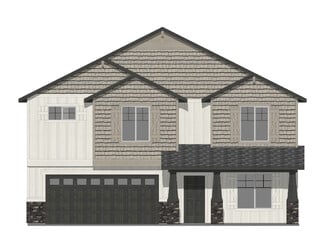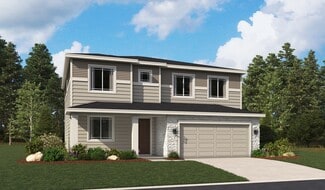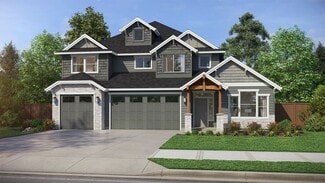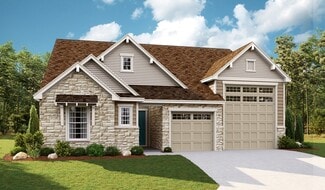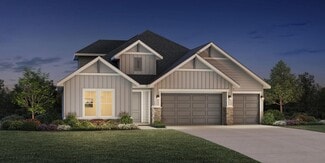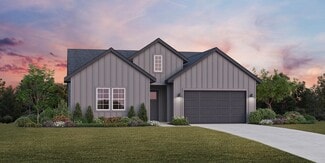$554,900 Open Sun 1PM - 5PM
- 3 Beds
- 2 Baths
- 1,850 Sq Ft
1776 N Black Elm Ln, Star, ID 83669
Sequoia model situated in a gated community offering resort-style amenities including pickleball courts, a community pool, and picturesque walking paths. This new construction gem features 1,850 sq ft with 3 bedrooms and 2 baths. Inside, soaring 9-ft ceilings with coffered accents lead into a seamless open-concept layout. The gourmet kitchen boasts top tier Bosch appliances, generous pantry, and
Rebekah McKernan Keller Williams Realty Boise



