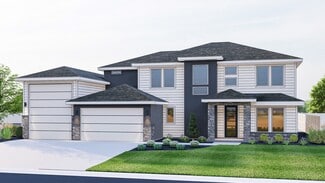$466,995 New Construction
- 2 Beds
- 2 Baths
- 1,720 Sq Ft
2573 N Oakman Ave, Star, ID 83669
The beautifully designed Clara features an alluring blend of luxury and charm. A bright foyer opens immediately onto the casual dining area and great room that provides views of the desirable rear covered patio. The well-appointed kitchen is complete with an oversized center island with breakfast bar, plenty of counter and cabinet space, and a roomy walk-in pantry. Secluded off the great room,
Whitney Smith Bareither Toll Brothers Real Estate, Inc









