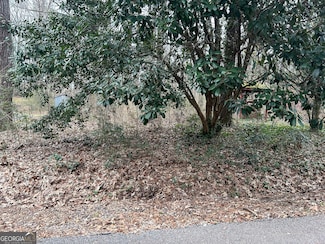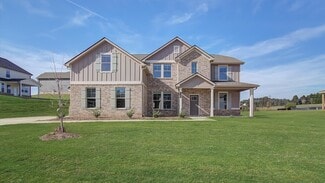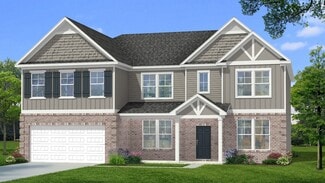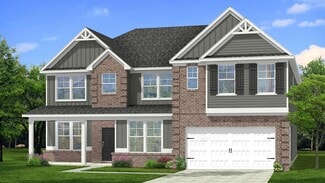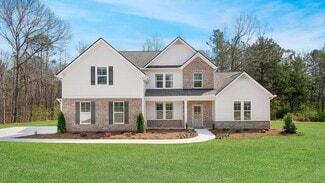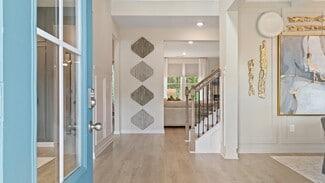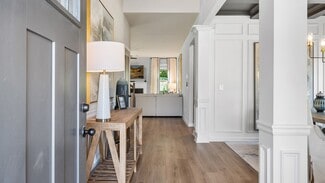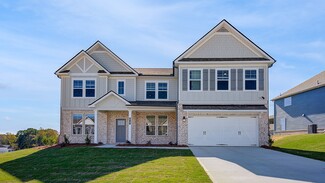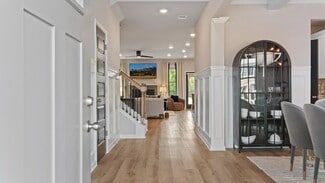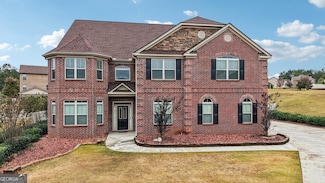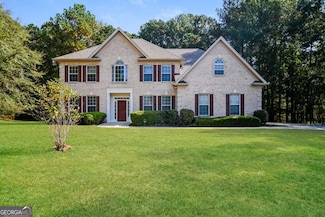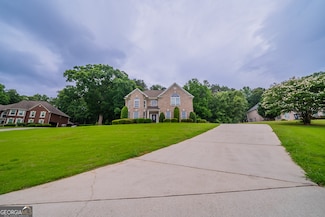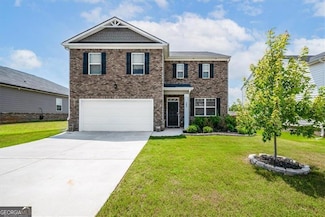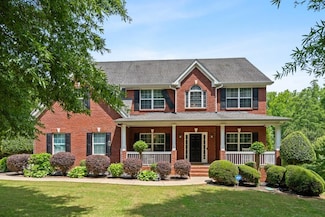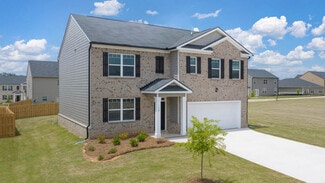$344,900
- 3 Beds
- 2 Baths
- 1,614 Sq Ft
110 Eastfield Ct, McDonough, GA 30252
ADORABLE WELL-MAINTAINED RANCH ON OVER 1 ACRE!This charming ranch home offers the perfect blend of comfort, space, and functionality. Featuring a split bedroom plan with the primary suite on the main level, you’ll love the spacious master bath complete with a separate soaking tub and shower, plus large walk-in closets. The open layout provides an easy flow between the family room, kitchen,

Alicia Rylander
Keller Williams Realty Metro Atlanta
(470) 706-4762








