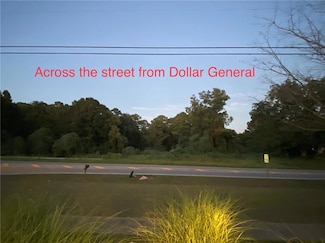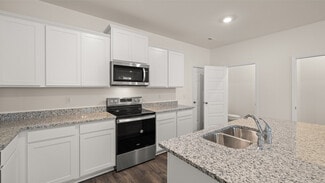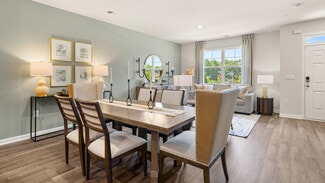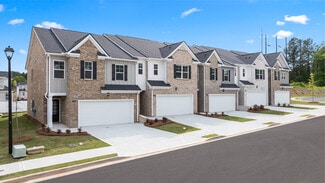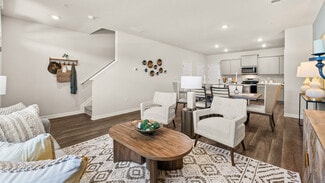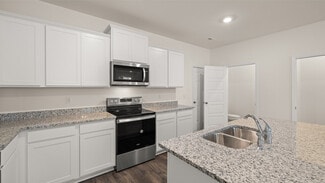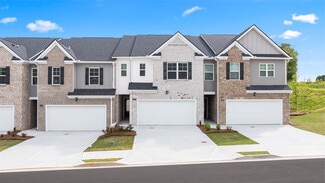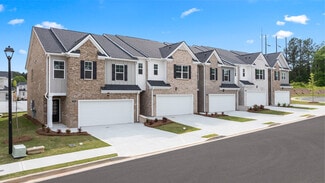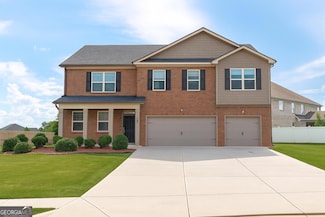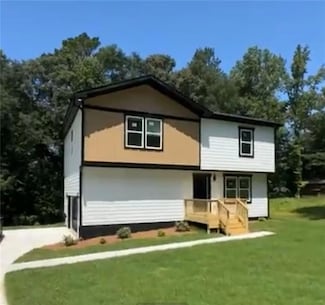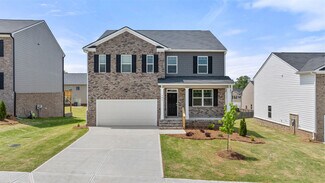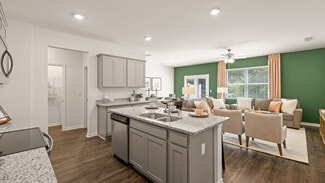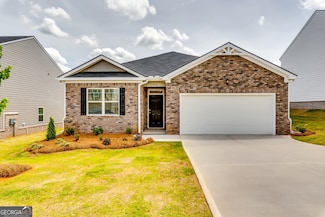$40,000
- Land
- 1 Acre
- $40,000 per Acre
813 Anna Kathryn Dr, Stockbridge, GA 30281
This 1-acre residential lot offers a rare opportunity to build in a sought-after, established neighborhood. With mature landscaping and a quiet setting, the property provides plenty of space and privacy while still being close to everyday conveniences. The lot is well-suited for a custom home, with utilities available nearby (buyer to confirm). Its location combines the charm of a developed
Anna Hudgins Apple Realty, Inc.









