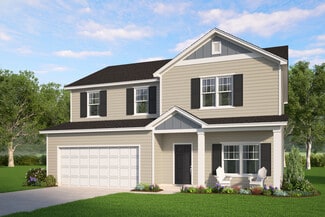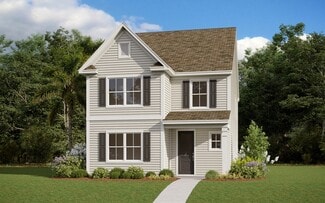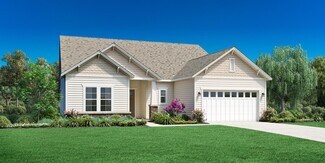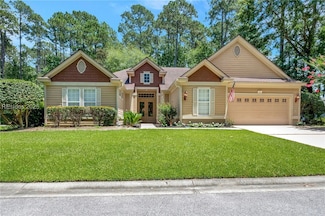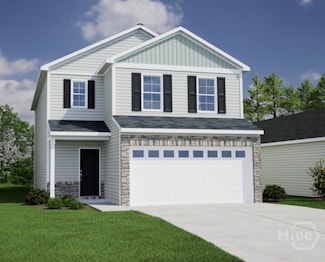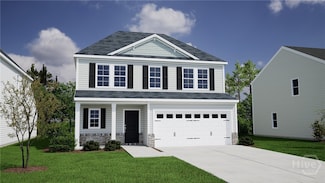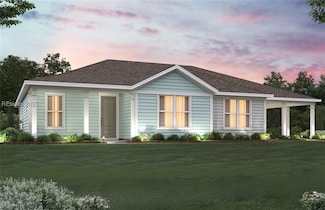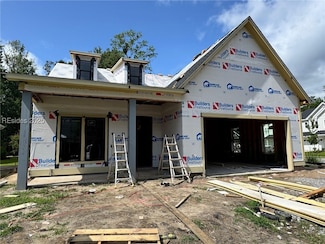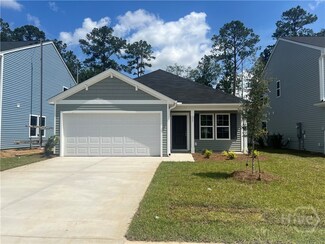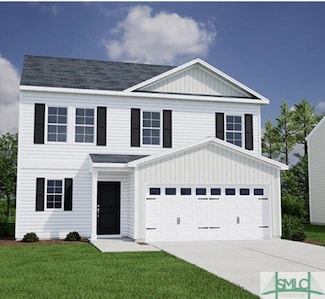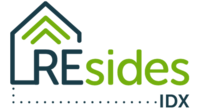$404,267 New Construction
- 4 Beds
- 2.5 Baths
- 1,962 Sq Ft
424 Waters Edge Way, Hardeeville, SC 29927
Discover the charm of the Kershaw floor plan, offering just over 1,900 square feet of well-designed living space. The first floor features a versatile office or flex room, ideal for working from home or creating a quiet retreat. Upstairs, you'll find all bedrooms thoughtfully positioned for privacy, along with plenty of space for relaxation and everyday living. This layout blends functionality
Uniquia Robinson Mungo Homes Coastal Division




