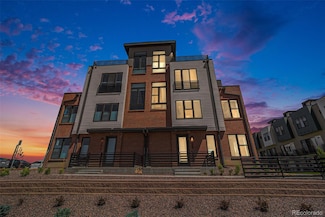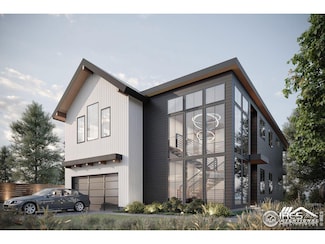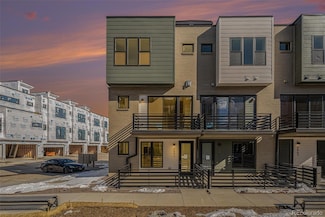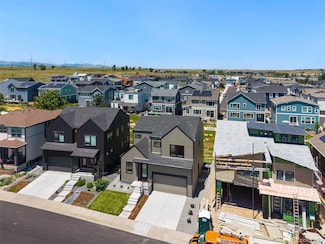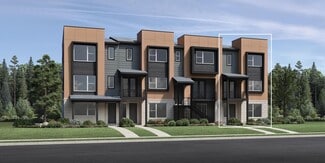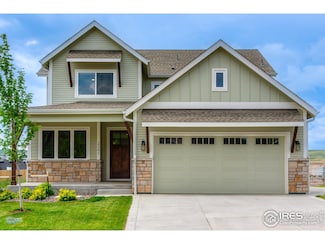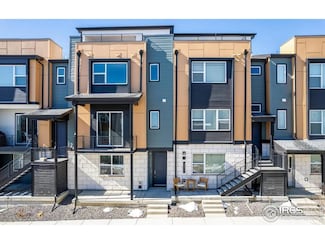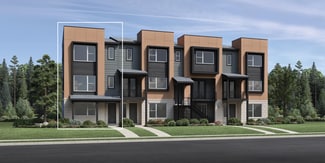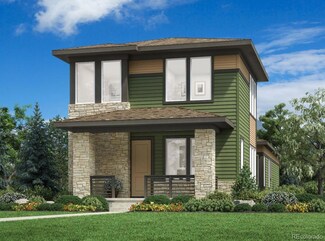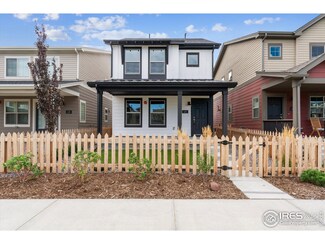$1,299,000 New Construction
- 2 Beds
- 3.5 Baths
- 2,746 Sq Ft
2680 Westview Way Unit 55, Superior, CO 80027
Introducing the Denver MAME award-winning G-Plan! This stunning home offers incredible versatility with a spacious first-floor flex room perfect for an office, bedroom, or secondary living space. Enjoy the convenience of a personal elevator or take the stairs for a workout.The second floor features a chef’s kitchen with a built-in gas range, double ovens, waterfall quartz countertops, and a

Paula Mansfield
Koelbel & Company
(720) 679-5553

