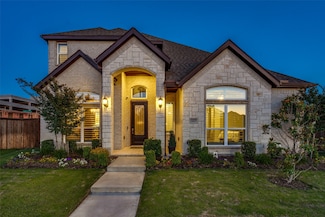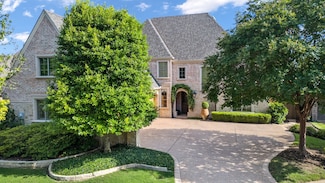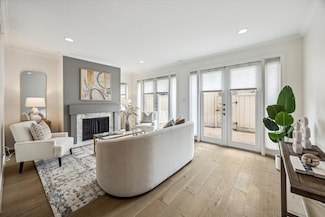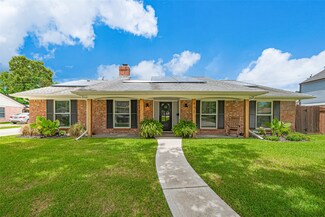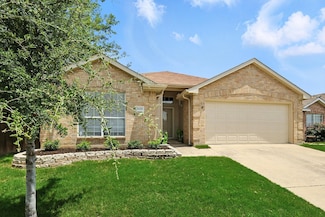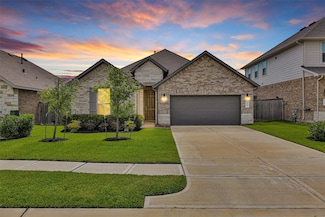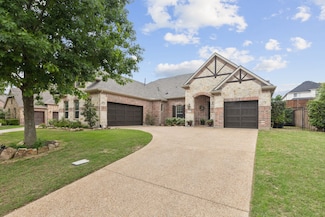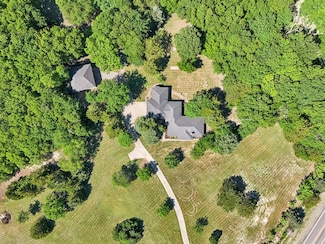$415,000 Last List Price Sold Nov 14, 2025
4725 Lake Cove Way, Frisco, TX 75036
- 3 Beds
- 2 Baths
- 1,874 Sq Ft
- Built 2017
Last Sold Summary
- $221/SF
- 3 Days On Market
Last Listing Agent Sharmy Mcdonald Keller Williams Realty DPR
4725 Lake Cove Way, Frisco, TX 75036


