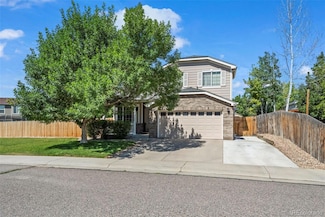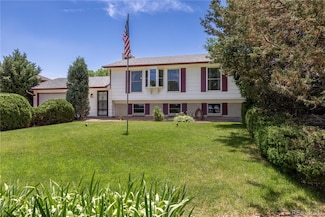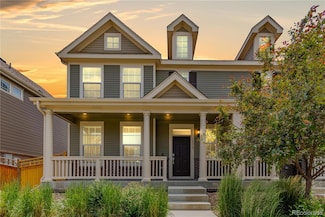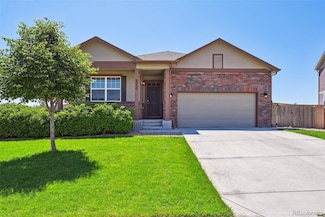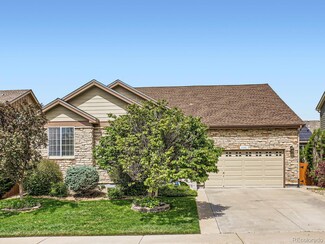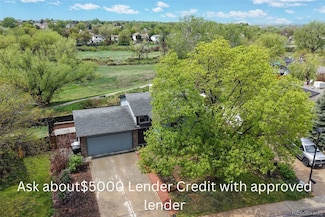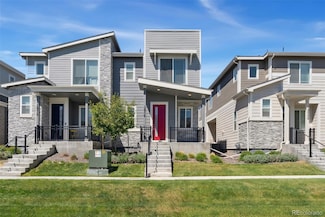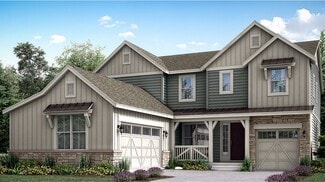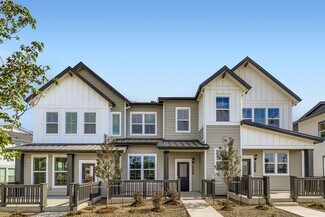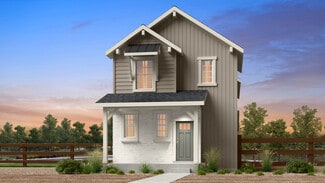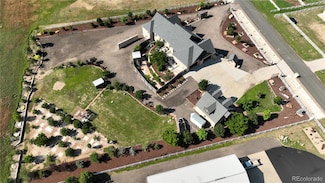$575,000
- 5 Beds
- 2.5 Baths
- 2,372 Sq Ft
12961 Monaco Way, Thornton, CO 80602
Two-story home sits on a generous lot—your own personal entertainment space! This home features five bedrooms and multiple living areas. Near parks, trails, open space, shopping, and dining – entertainment is never far from reach. Upon entry, you'll find a bright and inviting living room and an eat-in kitchen boasting hardwood floors, a pantry, and easy access to the large backyard. Enjoy the
Team Lassen MB Team Lassen

