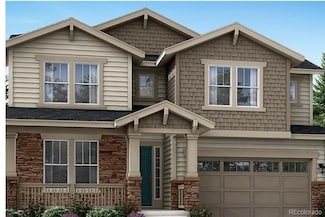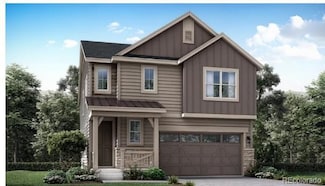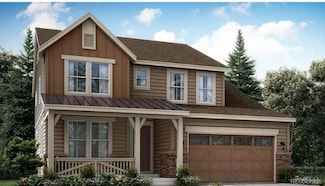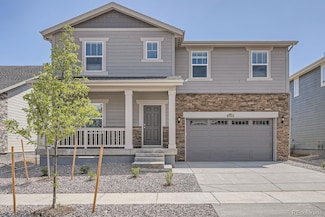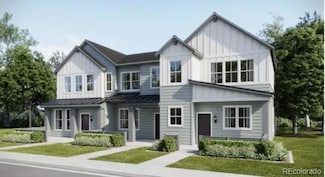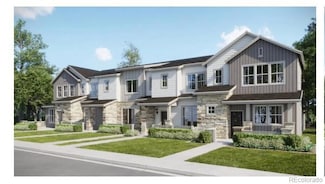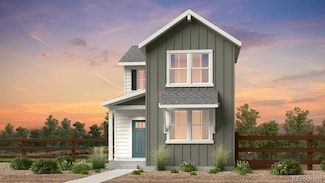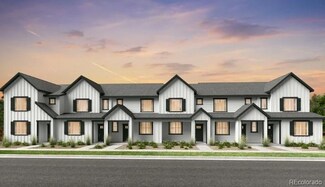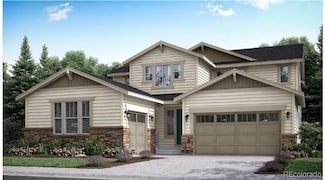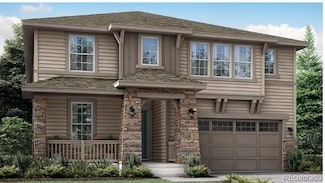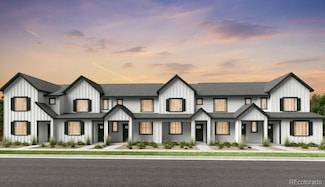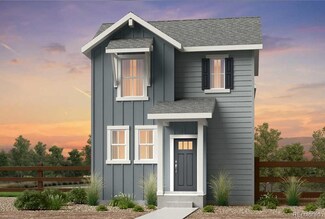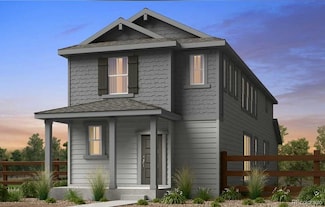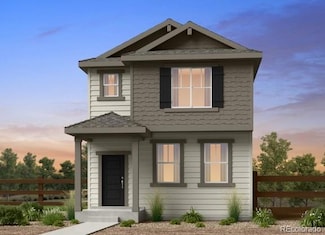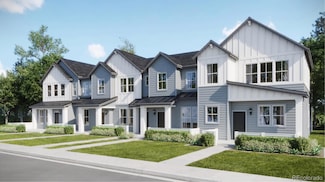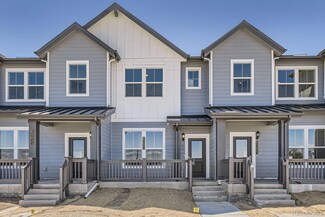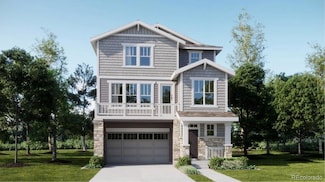$807,600 New Construction
- 5 Beds
- 4.5 Baths
- 3,188 Sq Ft
14571 Hudson St, Thornton, CO 80602
This Next Gen home has all of the designer features you are looking for. The main level has a Next Gen private suite that features a kitchenette/private living room, private 3/4 bathroom, bedroom and a walk in laundry/closet! The main level also has EVP flooring, lots of natural light, great room and an open layout to kitchen that has a large eat in island, Quartz countertops, lots of cabinet
Kris Ceretto Coldwell Banker Realty 56

