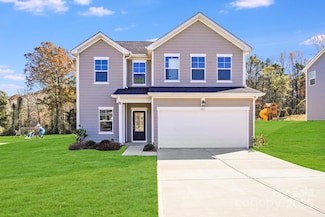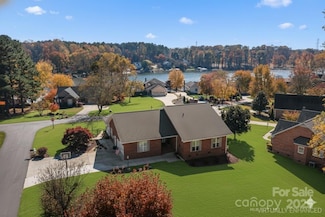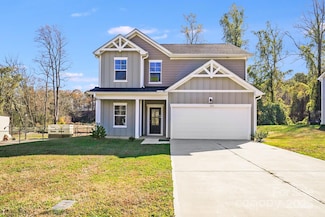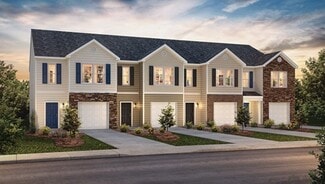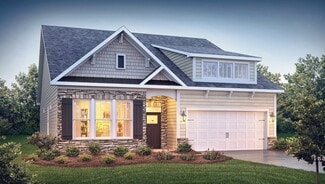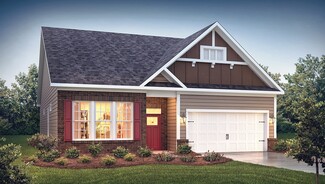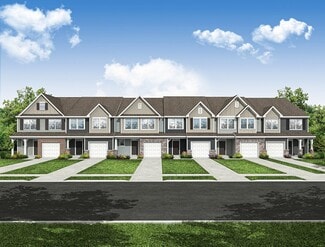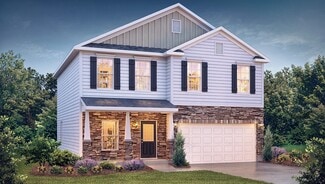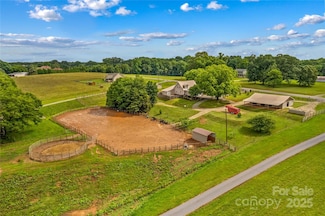$390,000
- 5 Beds
- 2.5 Baths
- 2,683 Sq Ft
212 Sugar Hill Rd, Troutman, NC 28166
Beautiful and spacious 5-bedroom, 2.5-bath home with a flexible floor plan designed to fit your lifestyle! The main level features an inviting kitchen with a bright breakfast area that opens seamlessly into the large family room—perfect for everyday living and entertaining. A versatile flex/office space on the first floor provides the ideal spot for working from home, studying, or creating a

Nancy Braun
Showcase Realty LLC
(704) 387-3501

