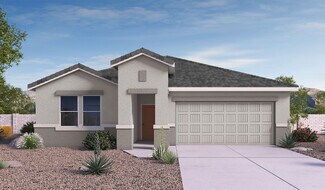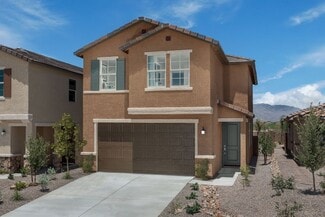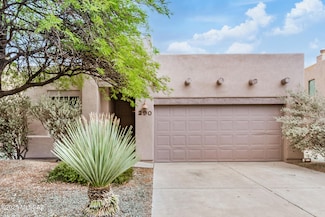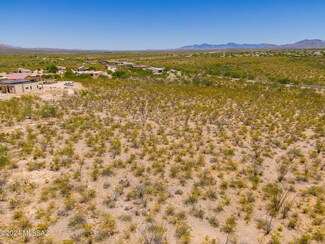$425,000
- 4 Beds
- 2 Baths
- 2,268 Sq Ft
13423 E Almond Crest Dr, Vail, AZ 85641
Move-in ready home in the sought-after Vail School District, set on an oversized lot with an entertainer's dream backyard! Step inside to find 20'' tile floors throughout the 1st floor and a well-designed living space where the family room opens to the kitchen. The kitchen features oak cabinetry with crown molding, granite counters and plenty of storage perfect for everyday living and

Ann Gavlick
Tierra Antigua Realty
(520) 779-8896














































