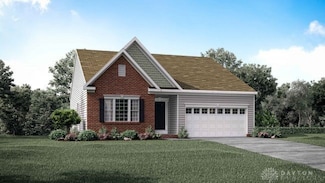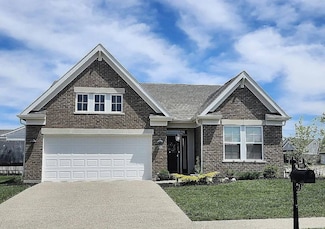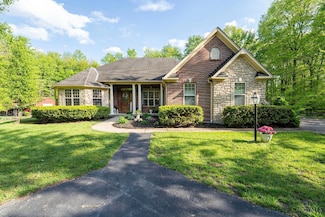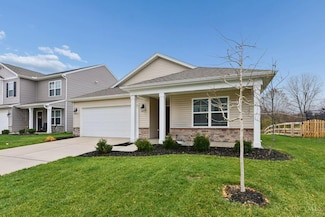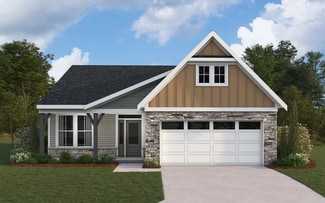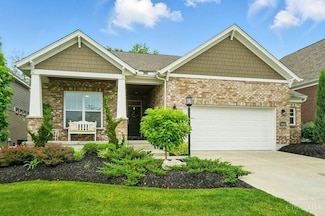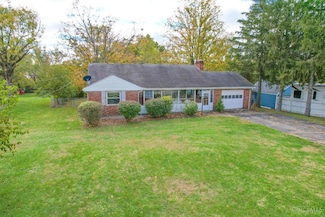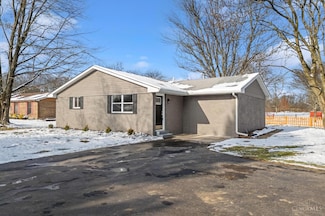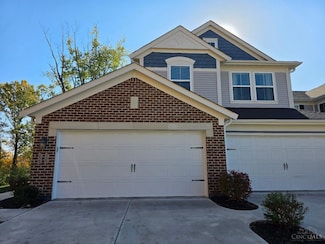$599,000
- 4 Beds
- 3 Baths
- 1,599 Sq Ft
1334 E Foster-Maineville Rd, Maineville, OH 45039
Beautiful 1,800 sq ft brick ranch with 1595 Sq ft basement on a gently rolling 1.4-acre lot in Maineville. The landscaped yard features mature trees, evergreen hedging for privacy, raised garden beds, stone pathways, and multiple outdoor gathering spaces. Relax in the 20'x40' saltwater pool with concrete surround, covered stamped-concrete shelter, multi tier deck and over an acre enclosed by new
Adam Marit Real Link





