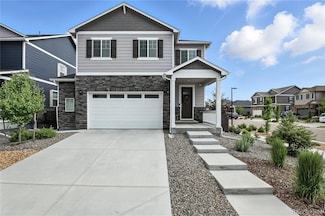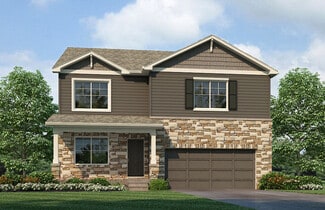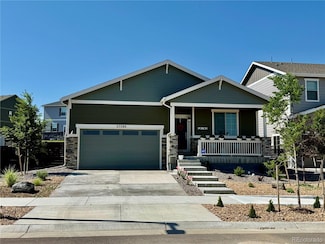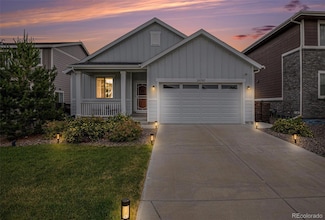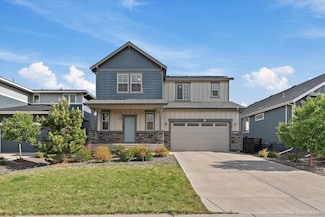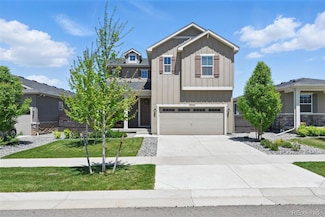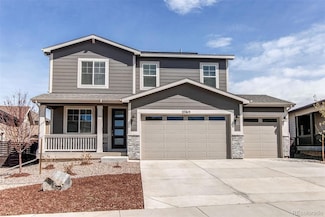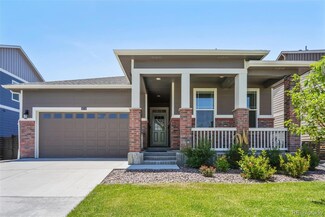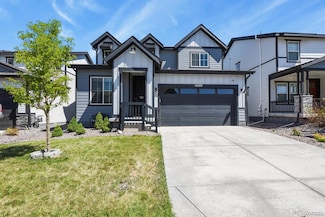$585,000
- 5 Beds
- 3 Baths
- 2,415 Sq Ft
27504 E 1st Place, Aurora, CO 80018
Live big in this bold and beautifully upgraded 5-bedroom, 3-bath home with an oversized garage designed for modern life. Inside, you’ll find a bright, open layout where the great room flows effortlessly into the kitchen and dining area—ideal for entertaining or just enjoying the moment. The main level includes a versatile bedroom and full bath, perfect for guests or a hybrid home

Jose Medina
Vantegic Real Estate
(720) 797-5015

