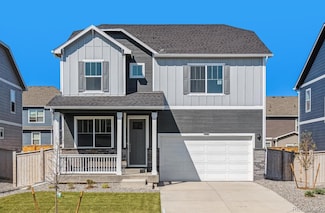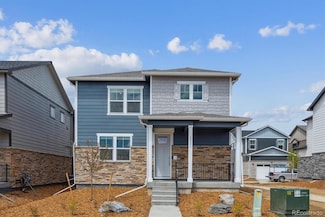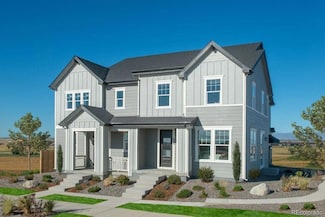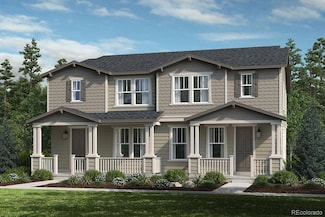$610,000 New Construction
- 4 Beds
- 2.5 Baths
- 2,398 Sq Ft
27691 E Byers Ave, Aurora, CO 80018
Beautiful 2 story home features a main floor study. Open floor plan between great room, kitchen and dining. Contemporary gray cabinetry with crown molding, beautiful granite kitchen counters, stainless gas range, microwave, dishwasher, and rich plank flooring on most of the main level. This home offers an 8' front door, 2 panel interior doors, A/C, tank-less water heater, front yard landscaping,
Jodi Bright D.R. Horton Realty, LLC

















