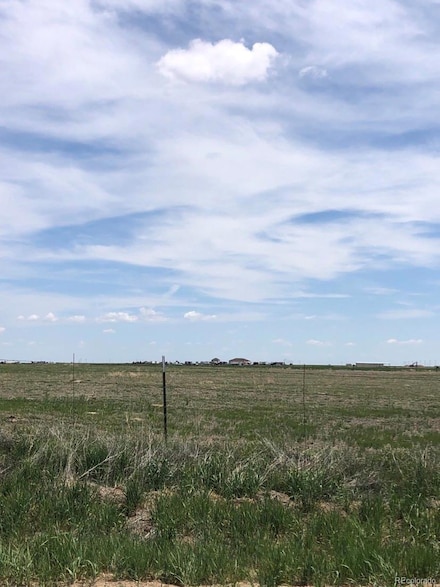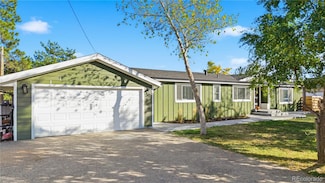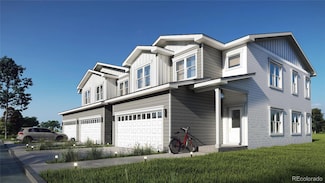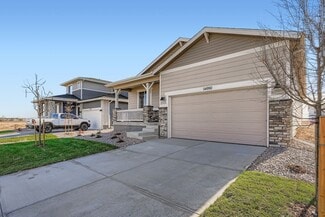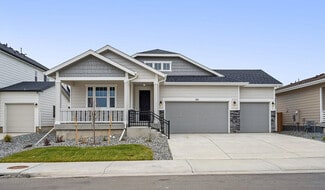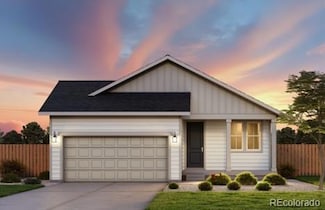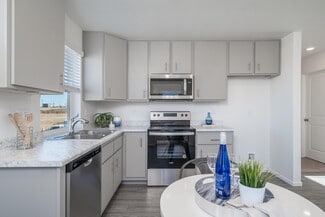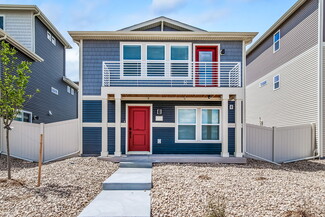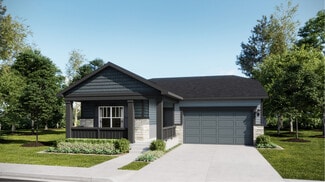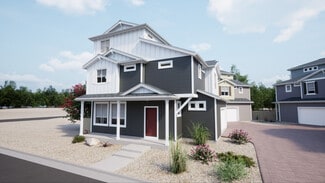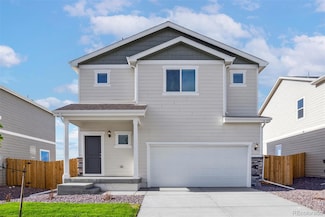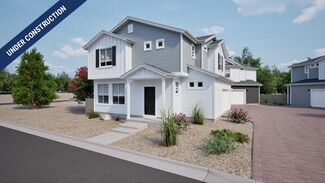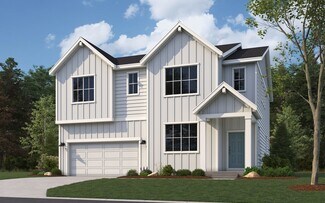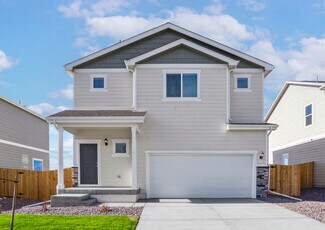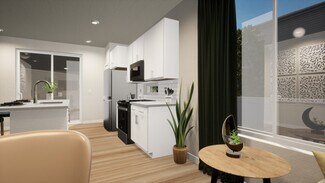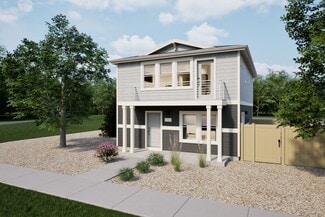$349,000
- Land
- 38.82 Acres
- $8,990 per Acre
Parcel 1 Converse Rd, Bennett, CO 80102
These nearly 40 acre lots offer endless possibilities for building your dream home. Mountain views from Pikes Peak to Longs Peak. Property is easing accessible via a paved road. Power is accessible. Growing crops are excluded. Property is 10 minutes from Bennett with King Soopers, shopping, schools and restaurants. Listing Realtor has a family relationship with Seller.
Diana Maher MB Hepp Realty LLC


