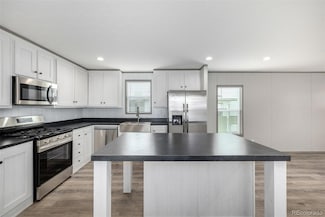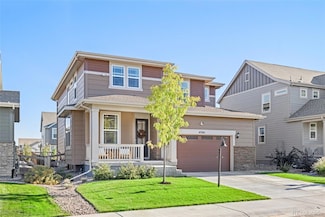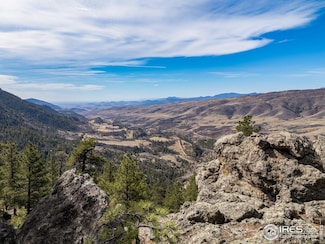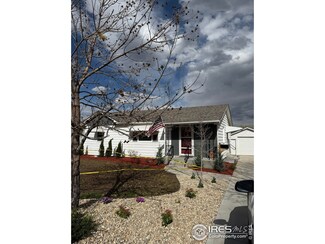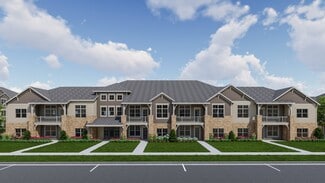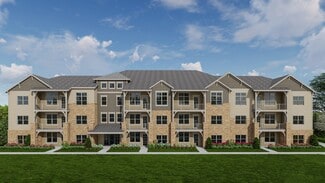$127,400
- 3 Beds
- 2 Baths
- 1,216 Sq Ft
221 W 57th St Unit A95, Loveland, CO 80538
Just Listed! Discover modern living in this brand-new 3-bedroom, 2-bathroom Apple Ridge! This stunning home features an open-concept layout with a spacious living area and a beautifully designed kitchen, complete with sleek countertops, stainless steel appliances, and a large center island with room for seating. This plan is unique with a built-in coffee bar area just off of the kitchen along

Faith Young
Keller Williams Advantage Realty LLC
(970) 293-4797


