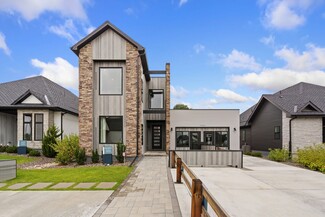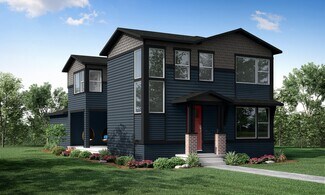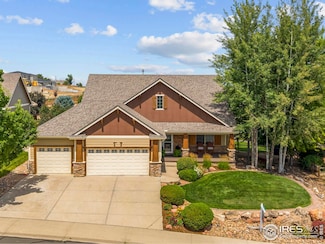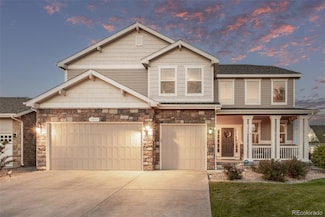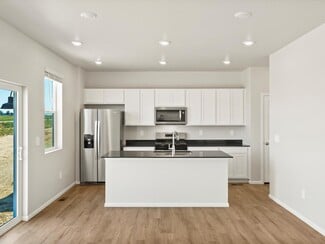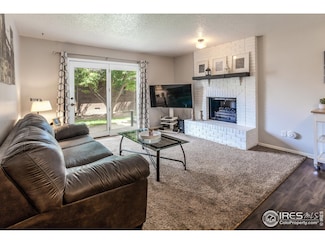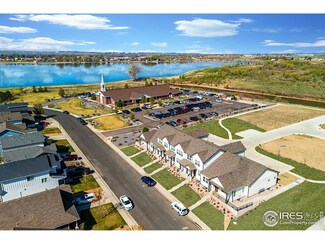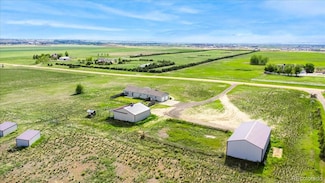$447,500 Sold Oct 06, 2025
- 2,302 Sq Ft
- $194/SF
- 148 Days On Market
- 4 Beds
- 3 Baths
- Built 2023
937 Milner Pass Rd, Severance, CO 80550
Welcome to this beautifully updated split-level home offering space, flexibility, and modern comfort in a peaceful neighborhood setting. This home is thoughtfully designed to accommodate both everyday living and entertaining.Step into the front living room—an ideal flex space that can serve as a formal sitting area, playroom, or home office. The large kitchen boasts engineered hardwood
Andrew Rottner Redfin Corporation


