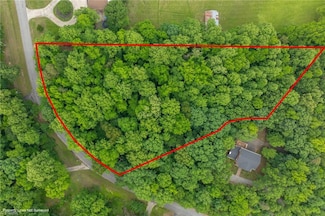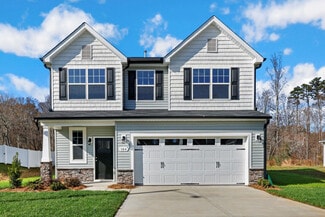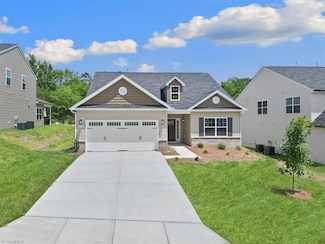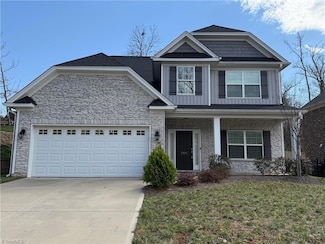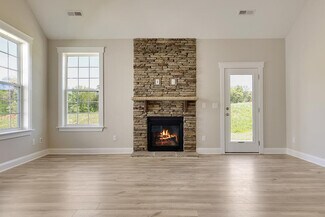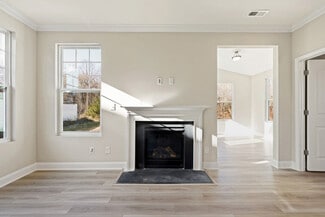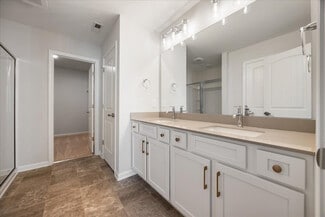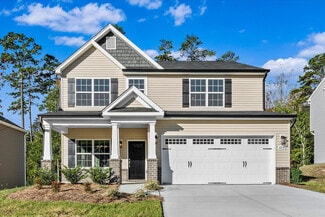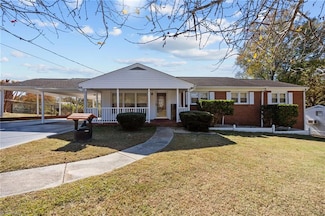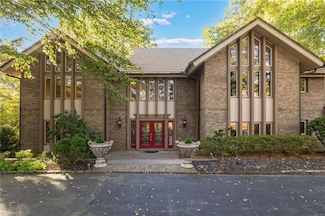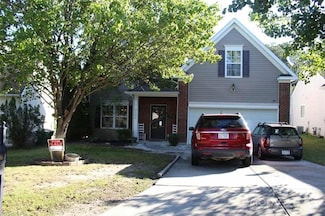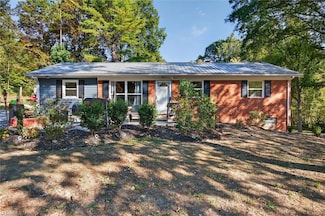$130,000
- Land
- 2.43 Acres
- $53,498 per Acre
0 Laura Ln, High Point, NC 27262
Looking to build that Dream Home? This 2.34 acre parcel is nestled in the small subdivision of Chestnut Estates, close to city conveniences BUT Davidson Co Taxes. Privacy abounds! Build your forever home!

Linda Beck
Howard Hanna Allen Tate High Point
(336) 914-2995

