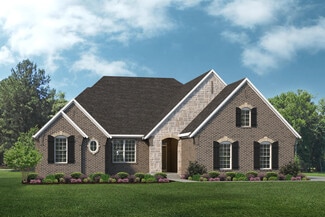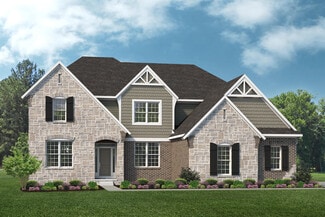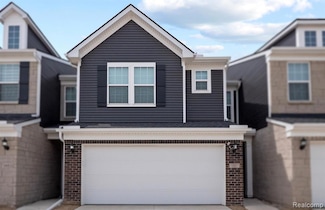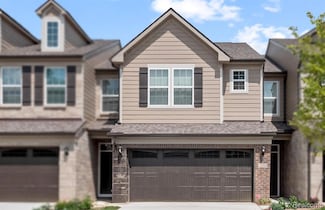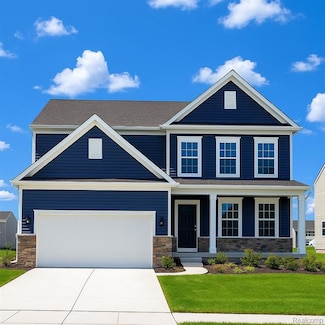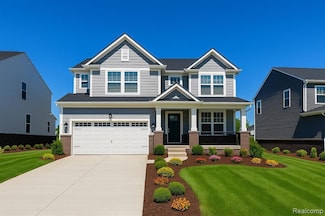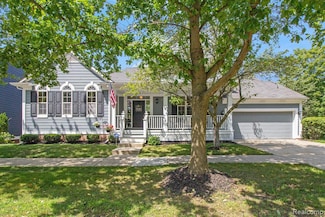$695,000 Open Sun 2PM - 4PM
- 3 Beds
- 3 Baths
- 2,650 Sq Ft
48827 Windfall Rd, Novi, MI 48374
Discover luxury living in this stunning villa, built in 2021, where modern elegance meets comfort. The open floor plan features soaring 9-foot ceilings and beautiful hardwood floors throughout the main level, creating a warm and inviting atmosphere.The gourmet kitchen is a chef's dream, showcasing exquisite quartz countertops, an oversized island, and top-of-the-line stainless steel

Paul Linville
Berkshire Hathaway HomeServices Kee Realty SCS
(248) 617-0846












