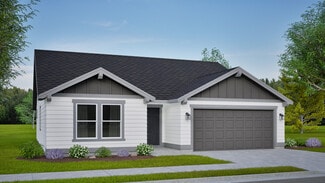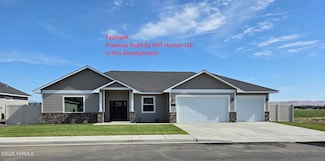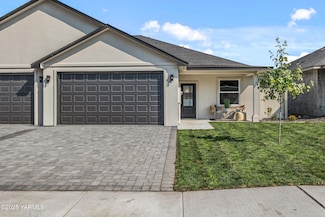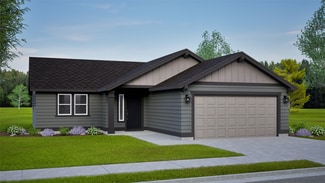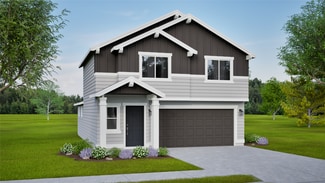$859,000
- 4 Beds
- 3 Baths
- 4,188 Sq Ft
622 Country Club Dr, Yakima, WA 98901
Welcome to the Hole-In-One-Hideaway! Experience HEART STOPPING views of city, mountain, and golf course landscapes through the LENS of one of Yakima's most DISTINGUISHED neighborhoods located in the highly sought after Yakima Country Club. Offering over 4000 sq ft of living space and up to 4 Bedrooms and 3 Bathrooms, The home's main level has underwent a complete award winning transformation in

Jenifer Watson
RE/MAX, The Collective
(509) 210-7558










