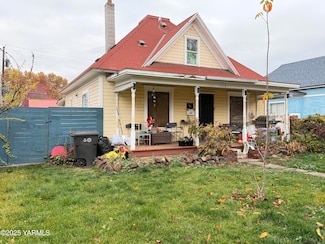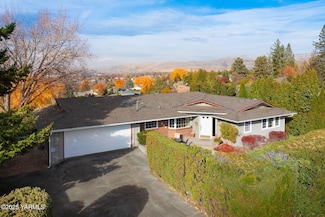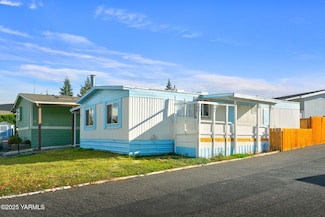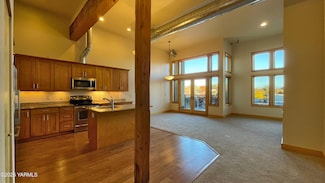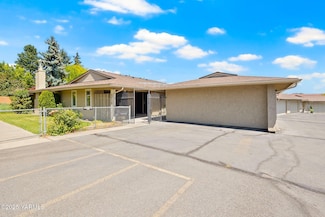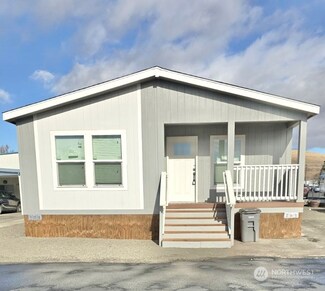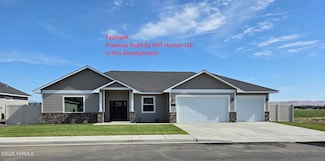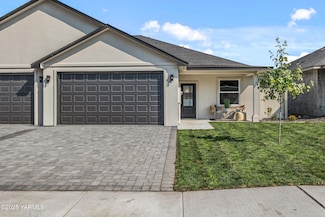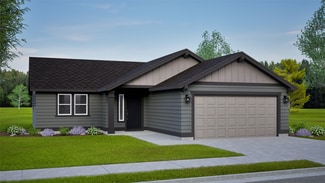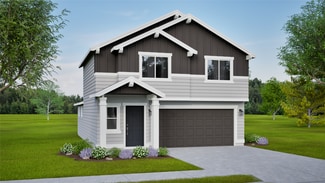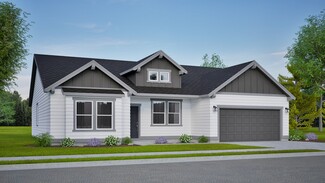$99,500
- 2 Beds
- 2 Baths
- 840 Sq Ft
1060 N Wenas Rd Unit 9, Selah, WA 98942
Welcome to High Valley Mobile Home Community! This brand new, meticulously crafted manufactured home offers 840 square feet of modern living space, featuring 2 bedrooms and 2 bathrooms. Designed with comfort & style in mind, this home boasts 8’ Flat Ceilings for an open & airy feel, 2”x6” Exterior Walls for added insulation & strength, Hardwood Cabinets with 42” overheads for ample storage,

Steve McNamer
Windermere Prof Partners
(509) 659-7788


