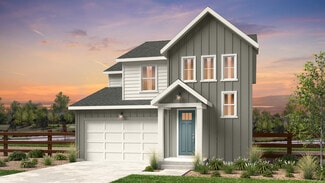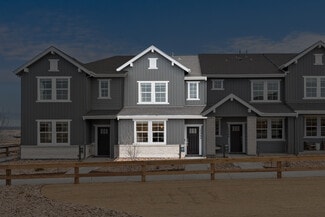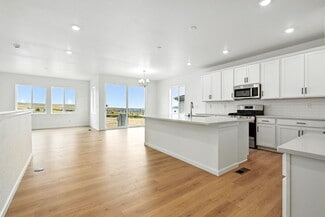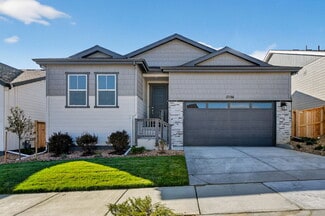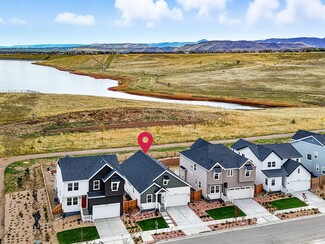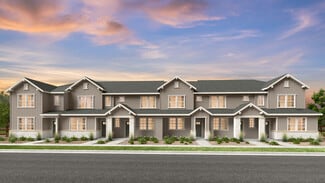$829,900
- 5 Beds
- 4 Baths
- 4,130 Sq Ft
18639 W 92nd Dr, Arvada, CO 80007
Welcome to this beautifully upgraded home in the desirable Candelas community. Thoughtful design and custom touches are found throughout, beginning with the welcoming foyer and elegant dining room accented by a statement chandelier. The chef’s kitchen offers granite counters, a gas range with hood, a pot filler, large island, and walk-in pantry, all opening seamlessly to the living room with a

Kimberly Lackey
House2Home LLC
(720) 706-4844








