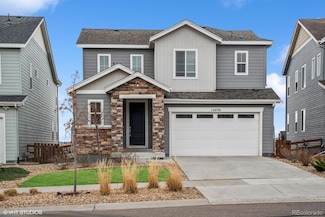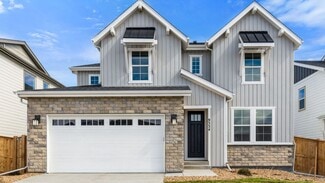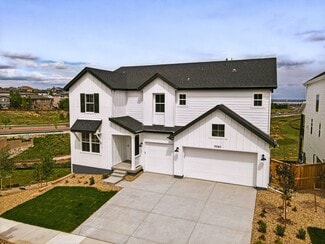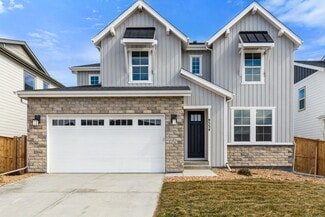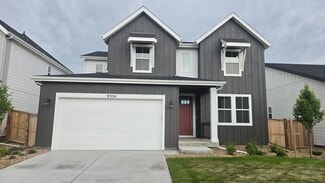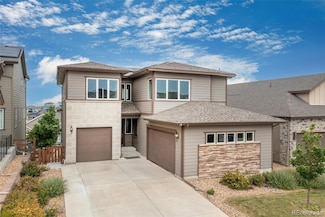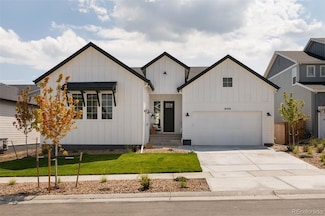$695,750
- 3 Beds
- 2.5 Baths
- 2,058 Sq Ft
15076 W 93rd Ave, Arvada, CO 80007
Stunning Tri Pointe Home in Sought-After Candelas – Walkout Basement & Mountain Views Discover comfort, elegance, and an unbeatable location in this beautifully maintained Tri Pointe home nestled in the heart of Candelas. Enjoy uninterrupted mountain views with no neighbors behind you and a bright, open floor plan flooded with natural light. This 3-bedroom, 3-bathroom home features a walkout

Julie Leins
Keller Williams Advantage Realty LLC
(720) 703-9684

