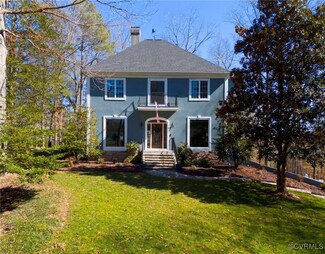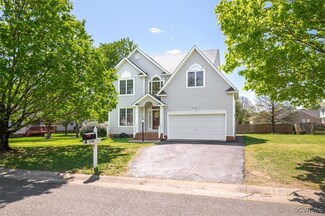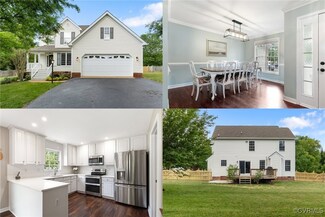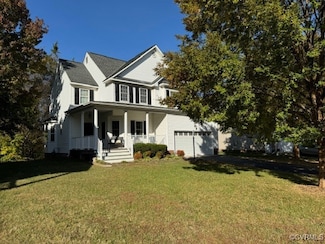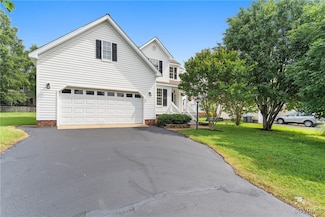$625,000 Sold Aug 29, 2025
13294 Slayden Cir, Ashland, VA 23005
- 4 Beds
- 3.5 Baths
- 3,156 Sq Ft
- Built 2013
Last Sold Summary
- $198/SF
- 5 Days On Market
Current Estimated Value $640,382
Last Listing Agent Heather Valentine Valentine Properties
13294 Slayden Cir, Ashland, VA 23005


