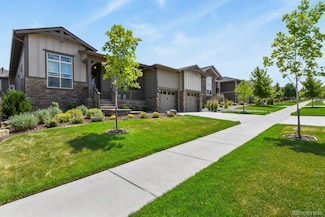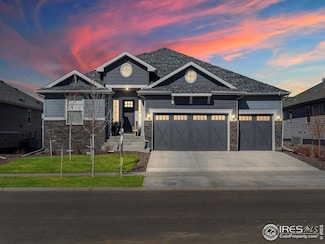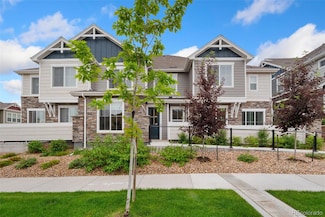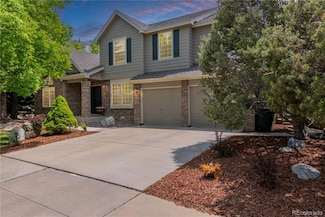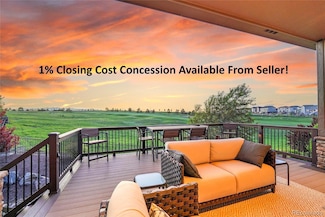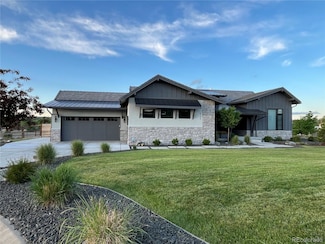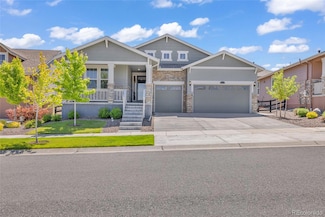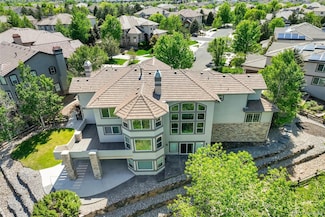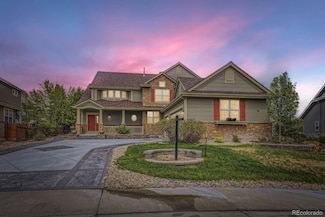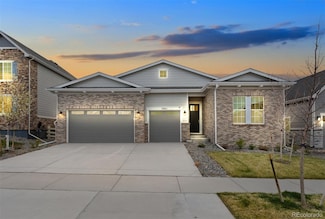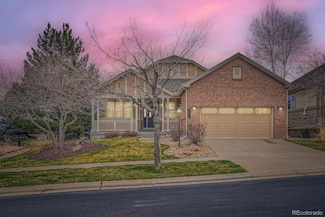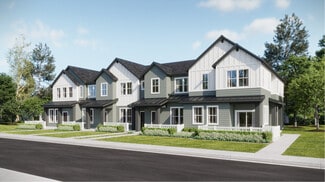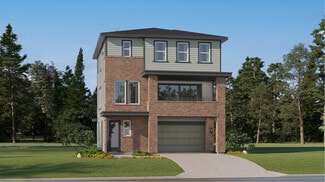$1,499,000
- 4 Beds
- 4.5 Baths
- 5,898 Sq Ft
19281 E Hinsdale Ln, Centennial, CO 80016
Gorgeous two-story home on 1.30 acres backing to open space in the desirable Chapparal community. Enjoy rare privacy and breathtaking mountain views. A grand entrance with cathedral ceilings and a dramatic staircase sets the tone for this elegant residence. The light-filled main level features formal living and dining rooms with graceful coved ceilings—ideal for entertaining.The gourmet

Jim Loveridge
Real Broker, LLC DBA Real
(720) 702-4146


