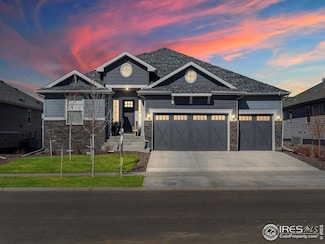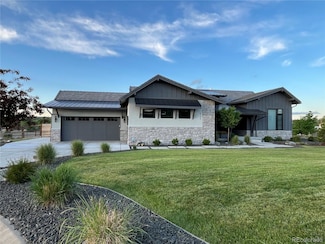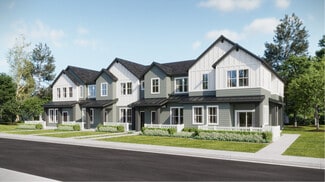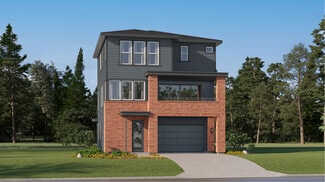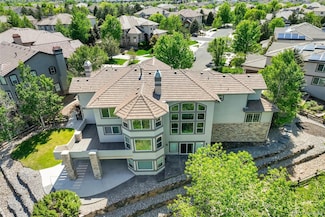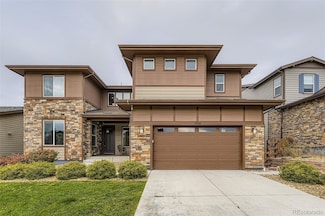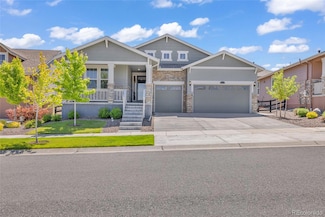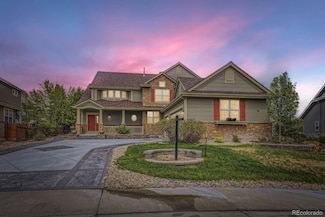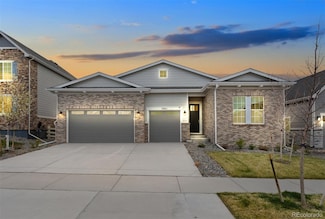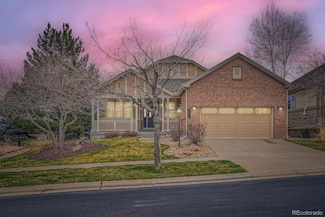$649,000
- 3 Beds
- 2.5 Baths
- 2,218 Sq Ft
7763 S Elk St, Aurora, CO 80016
This stunning 3-bed, 3-bath residence features a spacious open floor plan that’s ideal for both modern living and entertaining. The bright, inviting living room—accentuated by a cozy fireplace.Prepare to be impressed by the kitchen, complete with granite countertops, a large eat-in island, upgraded cabinetry with soft-close drawers, and stainless steel appliances. The gas range is perfect

Barry Overton
eXp Realty, LLC
(720) 740-5419




