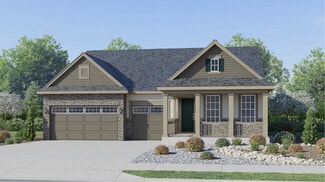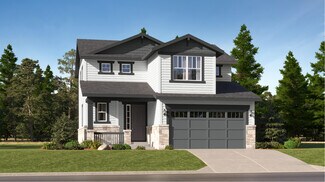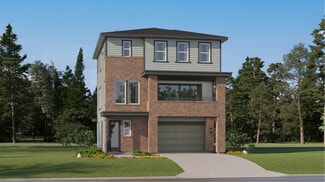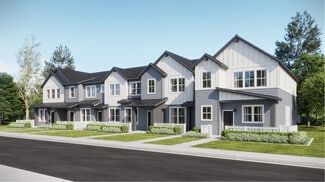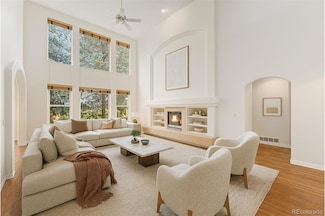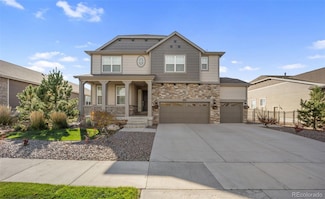$1,000,000
- 5 Beds
- 3.5 Baths
- 3,238 Sq Ft
21916 E Costilla Dr, Aurora, CO 80016
Prepare to be amazed! Check out this fantastic 5 bed, 4 bath residence now for sale in Saddle Rock Golf Club! Nestled on a premium corner lot & featuring a gorgeous facade with brick accents, 3 garage spaces, manicured landscape with natural turf, and a welcoming front porch. Come inside to discover a quaint living area and a formal dining room with elegant wainscoting & crown moulding. Laminate
Christopher Naggar Engel & Volkers Denver


